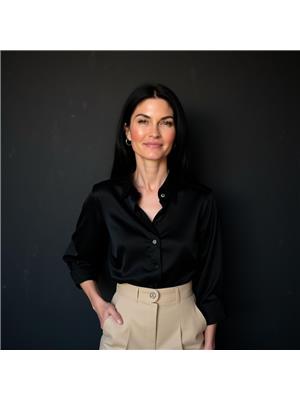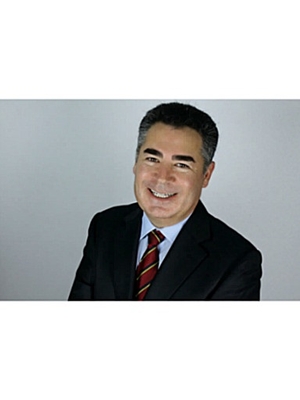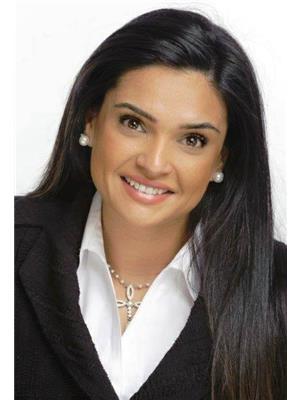100 Watershore Drive Unit 7, Stoney Creek
- Bedrooms: 4
- Bathrooms: 5
- Living area: 3721 square feet
- Type: Residential
- Added: 1 month ago
- Updated: 2 weeks ago
- Last Checked: 1 week ago
- Listed by: Royal LePage State Realty Inc.
- View All Photos
Listing description
This House at 100 Watershore Drive Unit 7 Stoney Creek, ON with the MLS Number 40756522 which includes 4 beds, 5 baths and approximately 3721 sq.ft. of living area listed on the Stoney Creek market by Deanna Bodden - Royal LePage State Realty Inc. at $1,999,900 1 month ago.

members of The Canadian Real Estate Association
Nearby Listings Stat Estimated price and comparable properties near 100 Watershore Drive Unit 7
Nearby Places Nearby schools and amenities around 100 Watershore Drive Unit 7
Cardinal Newman Catholic Secondary School
(5.5 km)
127 Gray Rd, Stoney Creek
Eastgate Square
(7 km)
75 Centennial Pkwy N, Hamilton
Boston Pizza
(7.1 km)
1 Industrial Dr, Grimsby
East Side Mario's
(7.3 km)
750 Queenston Rd, Hamilton
Boston Pizza
(7.4 km)
727 Queenston Rd, Hamilton
Price History














