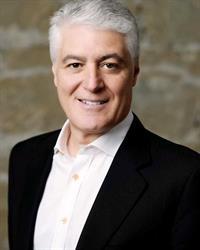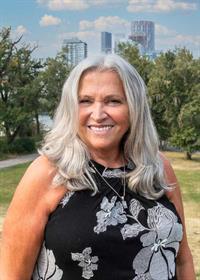104 6915 Ranchview Drive Nw, Calgary
- Bedrooms: 4
- Bathrooms: 2
- Living area: 1198 square feet
- Type: Townhouse
- Added: 1 week ago
- Updated: 5 days ago
- Last Checked: 5 days ago
- Listed by: Real Broker
- View All Photos
Listing description
This Townhouse at 104 6915 Ranchview Drive Nw Calgary, AB with the MLS Number a2251651 which includes 4 beds, 2 baths and approximately 1198 sq.ft. of living area listed on the Calgary market by Gagan Jagdey - Real Broker at $398,800 1 week ago.

members of The Canadian Real Estate Association
Nearby Listings Stat Estimated price and comparable properties near 104 6915 Ranchview Drive Nw
Nearby Places Nearby schools and amenities around 104 6915 Ranchview Drive Nw
F. E. Osborne School
(3 km)
5315 Varsity Dr NW, Calgary
Calgary French & International School
(5.8 km)
700 77 St SW, Calgary
Calgary Waldorf School
(5.9 km)
515 Cougar Ridge Dr SW, Calgary
Purdys Chocolatier Market
(4.2 km)
3625 Shaganappi Trail NW, Calgary
Nose Hill Park
(4.8 km)
Calgary
Canada Olympic Park
(5.1 km)
88 Canada Olympic Road SW, Calgary
NOtaBLE - The Restaurant
(5.3 km)
4611 Bowness Rd NW, Calgary
The Olympic Oval
(5.5 km)
2500 University Dr NW, Calgary
Price History
















