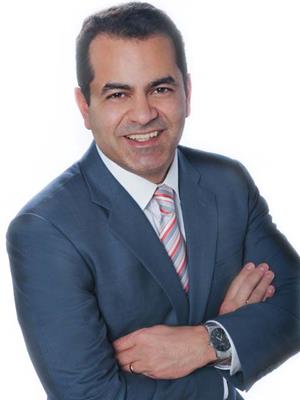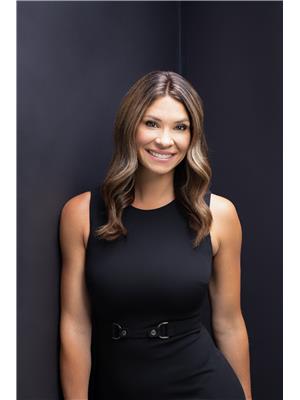428 Third Line, Oakville
- Bedrooms: 5
- Bathrooms: 7
- Type: Residential
- Added: 1 week ago
- Updated: 1 week ago
- Last Checked: 1 week ago
- Listed by: RE/MAX ABOUTOWNE REALTY CORP.
- View All Photos
Listing description
This House at 428 Third Line Oakville, ON with the MLS Number w12366411 listed by RAYO IRANI - RE/MAX ABOUTOWNE REALTY CORP. on the Oakville market 1 week ago at $2,699,000.

members of The Canadian Real Estate Association
Nearby Listings Stat Estimated price and comparable properties near 428 Third Line
Nearby Places Nearby schools and amenities around 428 Third Line
Appleby College
(2.4 km)
540 Lakeshore Rd W, Oakville
Abbey Park High School
(3.2 km)
1455 Glen Abbey Gate, Oakville
Glen Abbey Golf Club
(4 km)
1333 Dorval Dr, Oakville
Canadian Golf Hall of Fame
(4.4 km)
1333 Dorval Dr, Oakville
Bronte Creek Provincial Park
(4.4 km)
1219 Burloak Dr, Oakville
Paradiso
(4.8 km)
125 Lakeshore Rd E, Oakville
Price History













