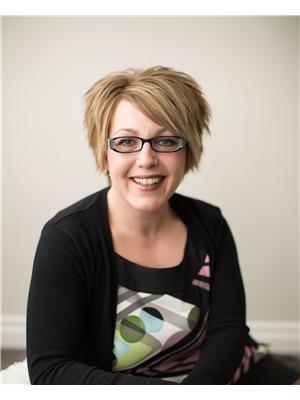116 4th Street, Birch Hills
116 4th Street, Birch Hills
×

34 Photos






- Bedrooms: 3
- Bathrooms: 3
- Living area: 1128 square feet
- MLS®: sk967319
- Type: Residential
- Added: 2 days ago
Property Details
Situated on a corner lot facing Hillview Ave you will find this turn key raised bungalow. Welcoming you is the stone pathway leading to your covered composite deck. Inside you will find and open concept design where the hardwood flooring flows through the living room, dining area and kitchen. There is an abundance of oak cabinets tastefully re finished and a moveable island. Enjoy the sunset evening from the bay window or in warmer evenings the side door for easy access to the deck. The oversized primary suite boasts his and her closets , a great 3 piece en suite with walk in shower and an additional storage closet. the main floor also offers another nice sized bedroom, 4 piece bathroom and MAIN FLOOR laundry! In the basement you with discover the natural light flows through the massive recreation room. a large bedroom, utility room, 3 piece bathroom are also offered. The yard is nicely landscaped with low maintenance perennials, some trees a back patio and fire pit area. The garage is oversized has 9 foot ceilings, a drain and plenty of storage for the hobbyist! dont miss the opportunity to enjoy this home, Call today!! (id:1945)
Best Mortgage Rates
Property Information
- Cooling: Air exchanger
- Heating: Forced air
- List AOR: Saskatchewan
- Tax Year: 2023
- Basement: Full
- Year Built: 1982
- Appliances: Washer, Refrigerator, Central Vacuum, Dishwasher, Stove, Dryer
- Living Area: 1128
- Lot Features: Treed, Corner Site
- Photos Count: 34
- Lot Size Units: acres
- Bedrooms Total: 3
- Structure Type: House
- Common Interest: Freehold
- Parking Features: Detached Garage, Parking Space(s), Gravel
- Tax Annual Amount: 3600
- Lot Size Dimensions: 0.14
- Architectural Style: Raised bungalow
Features
- Roof: Asphalt Shingles
- Other: Equipment Included: Fridge, Stove, Washer, Dryer, Dishwasher Built In, Construction: Wood Frame, Outdoor: Deck, Lawn Back, Lawn Front, Trees/Shrubs
- Heating: Forced Air
- Interior Features: Air Exchanger, Central Vac, Furnace Owned
- Sewer/Water Systems: Water Heater: Included, Gas
Room Dimensions
 |
This listing content provided by REALTOR.ca has
been licensed by REALTOR® members of The Canadian Real Estate Association |
|---|
Nearby Places
Similar Houses Stat in Birch Hills
116 4th Street mortgage payment






