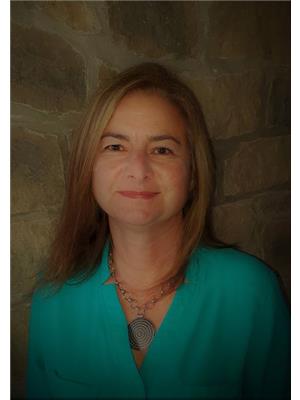57 Redcedar Crescent, Hamilton
- Bedrooms: 4
- Bathrooms: 4
- Type: Townhouse
- Added: 1 month ago
- Updated: 3 weeks ago
- Last Checked: 1 week ago
- Listed by: ROYAL LEPAGE MACRO REALTY
- View All Photos
Listing description
This Townhouse at 57 Redcedar Crescent Hamilton, ON with the MLS Number x12299448 listed by PREET TURKA - ROYAL LEPAGE MACRO REALTY on the Hamilton market 1 month ago at $729,000.
Steps from the Lake! Discover this stunning 2-storey, fully finished freehold townhome at 57Redcedar Crescent in the picturesque Fifty Point neighborhood of Stoney Creek. Offering 1,465sq. ft., 3 bedrooms, and 4 bathrooms, this home boasts an open-concept main level with portlights, ceramic tile, and hardwood flooring. The spacious kitchen features ample cabinetry, generous counter space, and a breakfast bar. Sliding glass doors from the dining area lead to a fully fenced backyard. Upstairs, enjoy the convenience of bedroom-level laundry, a spacious master suite with a 4-piece ensuite and double closets, plus two additional bedrooms. The professionally finished lower level includes a recreation room, a 3-piece bath with a large walk-in shower, and plenty of storage. Ideally located within walking distance to the lake, Fifty Point Conservation Area, the Yacht Club, beach, parks, and marina. Close to the QEW ,future GO station, medical care, Winona Crossing Shopping Plaza (id:1945)
Property Details
Key information about 57 Redcedar Crescent
Interior Features
Discover the interior design and amenities
Exterior & Lot Features
Learn about the exterior and lot specifics of 57 Redcedar Crescent
Utilities & Systems
Review utilities and system installations
powered by


This listing content provided by
REALTOR.ca
has been licensed by REALTOR®
members of The Canadian Real Estate Association
members of The Canadian Real Estate Association
Nearby Listings Stat Estimated price and comparable properties near 57 Redcedar Crescent
Active listings
14
Min Price
$729,000
Max Price
$2,288,000
Avg Price
$1,192,907
Days on Market
33 days
Sold listings
5
Min Sold Price
$824,900
Max Sold Price
$1,199,000
Avg Sold Price
$1,070,160
Days until Sold
30 days
Nearby Places Nearby schools and amenities around 57 Redcedar Crescent
Cardinal Newman Catholic Secondary School
(9.4 km)
127 Gray Rd, Stoney Creek
Boston Pizza
(2.8 km)
1 Industrial Dr, Grimsby
Price History
July 22, 2025
by ROYAL LEPAGE MACRO REALTY
$729,000















