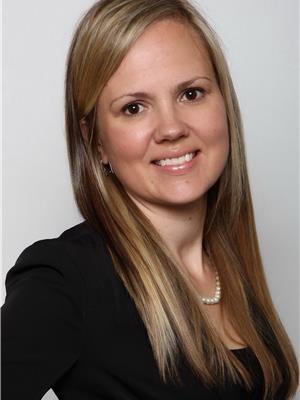53 Northridge Drive, Smithville
- Bedrooms: 3
- Bathrooms: 2
- Living area: 1939 square feet
- Type: Residential
- Added: 2 days ago
- Updated: 2 days ago
- Last Checked: 1 day ago
- Listed by: RE/MAX Escarpment Realty Inc.
- View All Photos
Listing description
This House at 53 Northridge Drive Smithville, ON with the MLS Number 40765857 which includes 3 beds, 2 baths and approximately 1939 sq.ft. of living area listed on the Smithville market by Joshua Fleming - RE/MAX Escarpment Realty Inc. at $649,900 2 days ago.
Ever wanted to move to charming Smithville? This home could be the one for you! Welcome to 53 Northridge Drive, an incredibly well-kept and unique custom property, with it's own private Oasis in the backyard! Why take a vacation when you can spend all day in your hot tub looking out at you own incredibly manicured yard (mature flowering beds, a fenced lawn and a stone pathway are visible in the photos)! This 3 Bedroom, 2 Bathroom home has over 1800 Square feet of finished living space, including a heated-Solarium with an indoor hot tub (bright sunroom style space with large windows)!
The main floor features a large open-Concept Living/Dining Room (dark wood trim and wood-look laminate flooring flow through the space), with a nicely updated kitchen with new Stainless Steel Appliances (visible stainless French-door refrigerator and range) and an adjacent dining area with a chandelier and space for a full dining table. Up the stairs has a huge Primary bedroom (light blue painted walls, ceiling fan and large window) and a large 4-Piece Bathroom!
The Lower Level greets you with a large Open Rec Room, featuring a beautiful Pool Table, and Custom Bar Area (wood bar with seating and a cozy electric fireplace), as well as a large 3-Piece Bathroom (could easily be converted to a 4-piece). From the Rec Room you can head up a small flight of stairs to the Solarium and hot tub, or down to the basement with another 800 Square feet of unfinished space (concrete floor/utility area ready for your plans) ready and waiting for you to make it your own. The included floor plan shows the practical layout of the rooms. This home showcases true pride of ownership, and is ready and waiting for you! (id:1945)
Property Details
Key information about 53 Northridge Drive
Interior Features
Discover the interior design and amenities
Exterior & Lot Features
Learn about the exterior and lot specifics of 53 Northridge Drive
Utilities & Systems
Review utilities and system installations
powered by


This listing content provided by
REALTOR.ca
has been licensed by REALTOR®
members of The Canadian Real Estate Association
members of The Canadian Real Estate Association
Nearby Listings Stat Estimated price and comparable properties near 53 Northridge Drive
Active listings
6
Min Price
$589,900
Max Price
$727,777
Avg Price
$663,713
Days on Market
21 days
Sold listings
2
Min Sold Price
$589,900
Max Sold Price
$659,900
Avg Sold Price
$624,900
Days until Sold
34 days
Nearby Places Nearby schools and amenities around 53 Northridge Drive
Great Lakes Christian High School
(9.3 km)
4875 King St, Beamsville
Beamsville District Secondary School
(9.4 km)
4317 Central Ave, Beamsville
Price History
September 3, 2025
by RE/MAX Escarpment Realty Inc.
$649,900











