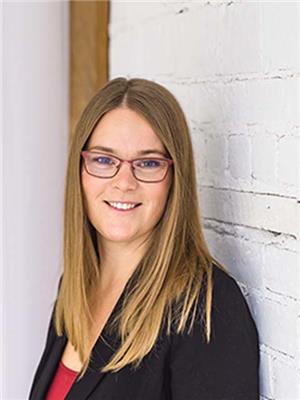8726 9th Line, Essa
- Bedrooms: 5
- Bathrooms: 4
- Type: Residential
- Added: 1 month ago
- Updated: 3 weeks ago
- Last Checked: 1 week ago
- Listed by: CENTURY 21 B.J. ROTH REALTY LTD.
- View All Photos
Listing description
This House at 8726 9th Line Essa, ON with the MLS Number n12279192 listed by CHAD TRAYNOR - CENTURY 21 B.J. ROTH REALTY LTD. on the Essa market 1 month ago at $1,799,000.

members of The Canadian Real Estate Association
Nearby Listings Stat Estimated price and comparable properties near 8726 9th Line
Nearby Places Nearby schools and amenities around 8726 9th Line
Bear Creek Secondary School
(4.6 km)
100 Red Oak Dr, Barrie
Angus Morrison Elementary School
(7.5 km)
Essa
Best Sicilian Gourmet Pizza & Pasta
(6.2 km)
225 Ferndale Dr S #4, Barrie
Barrie Hill Farms
(6.2 km)
2935 Barrie Hill Rd, Barrie
Sandy Hollow Buffer
(6.5 km)
Barrie
Tim Hortons
(6.9 km)
3 Sarjeant Dr, Barrie
Tim Hortons
(7.5 km)
109 Mapleview Dr W, Barrie
St Louis Bar And Grill
(7 km)
408 Dunlop St W, Barrie
Thai Bamboo Restaurant
(7 km)
61 King St, Barrie
The Keg Steakhouse & Bar - Barrie
(7.1 km)
395 Dunlop St W, Barrie
Monte Carlo Inns - Barrie Suites
(7.3 km)
81 Hart Dr, Barrie
Market Buffet And Grill
(7.4 km)
141 Mapleview Dr W, Barrie
Cora - Barrie
(7.4 km)
135 Mapleview Dr W, Barrie
Furusato Japan Restaurant
(7.8 km)
10 Fairview Rd, Barrie
Sticky Fingers Bar & Grill
(7.8 km)
199 Essa Rd, Barrie
Snow Valley Ski Resort
(7.3 km)
2632 Vespra Valley Road, Midhurst
Price History










