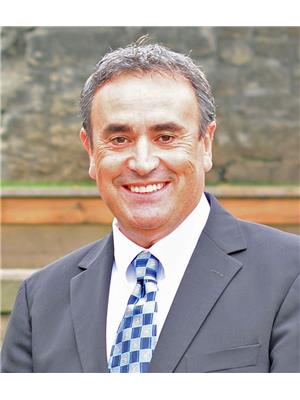31 Chase Crescent, Cambridge
- Bedrooms: 4
- Bathrooms: 3
- Type: Residential
- Added: 3 weeks ago
- Updated: 2 weeks ago
- Last Checked: 1 week ago
- Listed by: KINGSWAY REAL ESTATE
- View All Photos
Listing description
This House at 31 Chase Crescent Cambridge, ON with the MLS Number x12344257 listed by KHALID ZAFFAR - KINGSWAY REAL ESTATE on the Cambridge market 3 weeks ago at $1,129,900.

members of The Canadian Real Estate Association
Nearby Listings Stat Estimated price and comparable properties near 31 Chase Crescent
Nearby Places Nearby schools and amenities around 31 Chase Crescent
St. Benedict Catholic Secondary School
(5.9 km)
Cambridge
Preston High School
(7.5 km)
550 Rose St, Cambridge
Grand River Conservation Authority
(3.7 km)
400 Clyde Rd, Cambridge
Keg Steakhouse & Bar
(3.8 km)
44 Pinebush Rd, Cambridge
Cafe Moderno
(7.3 km)
383 Elgin St N, Cambridge
Boston Pizza Sportsworld
(7.6 km)
190 Gateway Park Dr, Kitchener
Boston Pizza
(4.2 km)
14 Pinebush Rd, Cambridge
Blackshop Restaurant
(4.7 km)
595 Hespeler Rd, Cambridge
Cambridge Centre
(5.8 km)
355 Hespeler Rd, Cambridge
Region of Waterloo International Airport
(6.3 km)
4881 Fountain St N #1, Breslau
Price History















