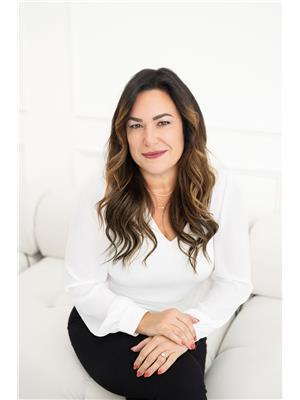1751 Kirkwall Road, Hamilton
- Bedrooms: 4
- Bathrooms: 3
- Living area: 4751 square feet
- Type: Residential
- Added: 2 months ago
- Updated: 2 months ago
- Last Checked: 1 day ago
- Listed by: RE/MAX ESCARPMENT REALTY INC.
- View All Photos
Listing description
This House at 1751 Kirkwall Road Hamilton, ON with the MLS Number x12257098 which includes 4 beds, 3 baths and approximately 4751 sq.ft. of living area listed on the Hamilton market by DREW WOOLCOTT - RE/MAX ESCARPMENT REALTY INC. at $1,699,000 2 months ago.
Set on nearly 12 acres, this Mediterranean-inspired home offers the kind of space and flexibility thats increasingly rare. Whether youre raising a family, running a business or dreaming of starting a hobby farm or orchard, this property opens the door to endless possibilities. This 4,751 square foot residence features a thoughtfully designed split-level layout with four bedrooms, multiple living areas and walkouts from nearly every room making it easy to enjoy the outdoors year-round. One of the homes standout features is the great room, known as the Winter Garden. Bright and open with floor-to-ceiling windows, its a space thats ready to become whatever you imagine: a yoga studio, art space, garden room, home office, gym or a place to gather with friends and family. Step outside and the land truly shines. The oversized back deck overlooks natural bedrock and a man-made pond with its own island ideal for skating in the winter, paddleboarding in the summer or simply soaking in the view. Theres room to explore, play and build whether its a tree farm, apple orchard or just a private escape for your family to grow. Additional highlights include clay shingles, geothermal heating, two wood-burning fireplaces and potential for an additional dwelling unit (buyer to verify use). Located just 10 minutes from Cambridge, 25 minutes from Hamilton and bordering Flamborough and Puslinch, the location strikes the perfect balance of quiet and connected. Whether youre looking to grow your family, your business or your garden this is a home with space to thrive. RSA. (id:1945)
Property Details
Key information about 1751 Kirkwall Road
Interior Features
Discover the interior design and amenities
Exterior & Lot Features
Learn about the exterior and lot specifics of 1751 Kirkwall Road
Utilities & Systems
Review utilities and system installations
powered by


This listing content provided by
REALTOR.ca
has been licensed by REALTOR®
members of The Canadian Real Estate Association
members of The Canadian Real Estate Association
Nearby Listings Stat Estimated price and comparable properties near 1751 Kirkwall Road
Active listings
3
Min Price
$1,699,000
Max Price
$1,699,000
Avg Price
$1,699,000
Days on Market
64 days
Sold listings
0
Min Sold Price
$N/A
Max Sold Price
$N/A
Avg Sold Price
$N/A
Days until Sold
N/A days
Nearby Places Nearby schools and amenities around 1751 Kirkwall Road
African Lion Safari
(4 km)
1386 Cooper Rd, Hamilton
Westfield Heritage Village
(6.3 km)
1049 Kirkwall Rd, Rockton
Price History
July 2, 2025
by RE/MAX ESCARPMENT REALTY INC.
$1,699,000











