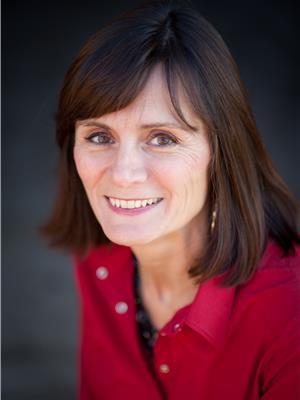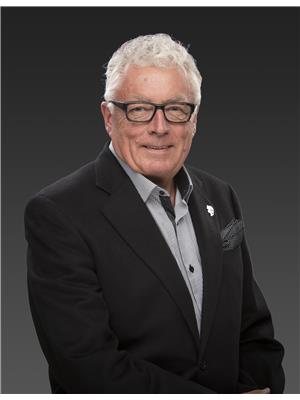245 Ponto Road, Kelowna
- Bedrooms: 4
- Bathrooms: 2
- Living area: 2101 square feet
- Type: Residential
- Added: 6 months ago
- Updated: 1 week ago
- Last Checked: 10 hours ago
- Listed by: RE/MAX Kelowna
- View All Photos
Listing description
This House at 245 Ponto Road Kelowna, BC with the MLS Number 10335349 which includes 4 beds, 2 baths and approximately 2101 sq.ft. of living area listed on the Kelowna market by Ruth Lamb - RE/MAX Kelowna at $1,100,000 6 months ago.

members of The Canadian Real Estate Association
Nearby Listings Stat Estimated price and comparable properties near 245 Ponto Road
Nearby Places Nearby schools and amenities around 245 Ponto Road
Rutland Senior Secondary
(0.6 km)
705 Rutland Rd N, Kelowna
Rutland Middle School
(0.6 km)
Kelowna
Rutland Centennial Park
(0.2 km)
180 Rutland Rd N, Kelowna
Imperial Banquet Restaurant
(0.3 km)
233 Rutland Rd N, Kelowna
Taki Japanese Grill
(0.4 km)
115 Roxby Rd #103, Kelowna
Burger Baron
(0.4 km)
140 Rutland Rd N, Kelowna
Latin Fiesta
(0.5 km)
400 Highway 33 West, Kelowna
Cedars Family Restaurant
(0.5 km)
130 Rutland Rd S, Kelowna
Chinese Laundry Restaurant The
(0.5 km)
340 Highway 33 W, Kelowna
Olympia Greek Taverna Pizza Delivery
(0.5 km)
145 British Columbia 33, Kelowna
Wok Inn Restaurant
(0.6 km)
183 British Columbia 33, Kelowna
Pizza Hut
(0.5 km)
120 Dougal Rd, Kelowna
Subway
(0.5 km)
137 British Columbia 33, Kelowna
Atlantis Fresh Seafood Market
(0.6 km)
112 Gray Rd, Rutland
Cooper's Foods
(0.5 km)
301 Hwy 33 W, Rutland
MarketPlace IGA
(0.6 km)
590 Highway 33 W, Kelowna
Post Haus Pub
(0.6 km)
230 Highway 33 East, Kelowna
Amir's Market
(0.6 km)
158 Gray Rd, Kelowna
7-Eleven Canada, Inc.
(0.6 km)
125 Hwy 33 East #101, Kelowna
Price History
















