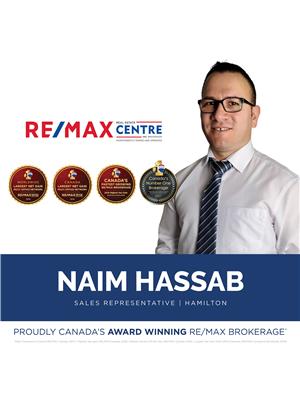39 Morrison Crescent, Grimsby
- Bedrooms: 2
- Bathrooms: 2
- Living area: 1503 square feet
- Type: Townhouse
- Added: 4 months ago
- Updated: 1 month ago
- Last Checked: 23 hours ago
- Listed by: J.M. Edwards Associates Inc.
- View All Photos
Listing description
This Townhouse at 39 Morrison Crescent Grimsby, ON with the MLS Number 40719382 which includes 2 beds, 2 baths and approximately 1503 sq.ft. of living area listed on the Grimsby market by Rochelle Edwards - J.M. Edwards Associates Inc. at $959,999 4 months ago.
Tucked into a QUIET CRESCENT in GRIMSBY BEACH, this LUXURY FREEHOLD TOWN backs onto a RAVINE with a calm creek. Inside, you'll find CUSTOM DETAILS throughout - a showstopper floating staircase enclosed in glass wall, natural oak hardwood floors, marble in the foyer and washrooms, two custom gas fireplaces, and 9’ ceilings with 9’ vaulted ceilings in the bedrooms ---- The kitchen features Caesarstone quartz counters, HIGH-END APPLIANCES (Miele, Liebherr, JennAir), and modern cabinetry with Pirelli rubber floors - this is a kitchen you’ll love to cook in! With double wall ovens, large island with counter DOWNDRAFT GAS STOVE TOP + an incredible ravine/creek view ---- The Bathrooms are FINISHED IN ITALIAN MARBLE with floating Catalano WALL-MOUNTED TANKLESS TOILETS, designer fixtures, and thoughtful design details. With large spa-like walk-in shower featuring floor to ceiling Italian marble, the sill + glass door are on order ---- Enjoy the LAKESIDE LIFESTYLE with views of Lake Ontario from the second bedroom window + you can access the SECLUDED BEACH via the trail in your backyard, then a handful of steps to the pathway at the end of the quiet crescent ---- The BRIGHT WALKOUT BASEMENT is already framed and roughed-in, with tall ceilings, large windows, and space to add over 700 sq ft of living area… this is an opportunity to buy in this small enclave of towns. Layout includes a large bedroom with space for a King, walk-through closet to 4 piece bathroom, living room + space for a kitchenette. See floor plans for framed layout ---- Short walk to FORTY CREEK TRAIL, parks, secluded beach + TWO MARINAS with notable JJ’s eatery. Short drive to QEW, Shopping & Grimsby on the Beach community. Offers are welcome any time! Let’s connect to book your tour. (id:1945)
Property Details
Key information about 39 Morrison Crescent
Interior Features
Discover the interior design and amenities
Exterior & Lot Features
Learn about the exterior and lot specifics of 39 Morrison Crescent
Utilities & Systems
Review utilities and system installations
powered by


This listing content provided by
REALTOR.ca
has been licensed by REALTOR®
members of The Canadian Real Estate Association
members of The Canadian Real Estate Association
Nearby Listings Stat Estimated price and comparable properties near 39 Morrison Crescent
Active listings
13
Min Price
$499,900
Max Price
$1,099,000
Avg Price
$816,485
Days on Market
32 days
Sold listings
7
Min Sold Price
$629,900
Max Sold Price
$1,220,000
Avg Sold Price
$832,099
Days until Sold
81 days
Nearby Places Nearby schools and amenities around 39 Morrison Crescent
Beamsville District Secondary School
(7.1 km)
4317 Central Ave, Beamsville
Great Lakes Christian High School
(7.4 km)
4875 King St, Beamsville
Boston Pizza
(4.3 km)
1 Industrial Dr, Grimsby
Price History
April 19, 2025
by J.M. Edwards Associates Inc.
$959,999














