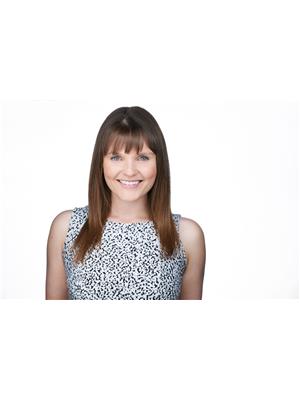3624 113 B St Nw, Edmonton
3624 113 B St Nw, Edmonton
×

48 Photos






- Bedrooms: 4
- Bathrooms: 6
- Living area: 204 square meters
- MLS®: e4382965
- Type: Residential
- Added: 9 days ago
Property Details
Welcome to the heart of Greenfield, on the ONLY tree lined street in the neighborhood. Upon entering this well maintained & extensively renovated home, you are greeted w/ a spacious living room flowing into dining/kitchen space. Kitchen features maple cabinets, SS appliances & pass through to living room w/ breakfast bar. A spacious family room w/wet bar and full bath are next to the dining room. Main floor primary bedroom w/2 pc ensuite with another bedroom (easily converted back to 2 bedrooms = 3 bedrooms) complete the main floor. Moving to the 2nd floor, another primary suite (could be used as an addl flex space until kids are older) incl a walk-in closet & spa ensuite. The HUGE basement incl rec rooms, addl bed/bath, dual laundry areas & ample storage. Low maintenance backyard, with gravel pad for two cars. OZ double detached garage w/220V power, gas heat, 10 ceilings, 8x18 door & 2pc bath. Design allows separate cooling/heating of bungalow and extension. Walk to all schools, spray park & MORE! (id:1945)
Best Mortgage Rates
Property Information
- Cooling: Central air conditioning
- Heating: Forced air
- Stories: 1.5
- Basement: Finished, Full
- Year Built: 1980
- Appliances: Washer, Refrigerator, Dishwasher, Stove, Dryer, Microwave, See remarks, Storage Shed, Window Coverings, Garage door opener, Garage door opener remote(s)
- Living Area: 204
- Lot Features: Treed, See remarks
- Photos Count: 48
- Parcel Number: ZZ999999999
- Bedrooms Total: 4
- Structure Type: House
- Common Interest: Freehold
- Parking Features: Detached Garage
- Bathrooms Partial: 2
Room Dimensions
 |
This listing content provided by REALTOR.ca has
been licensed by REALTOR® members of The Canadian Real Estate Association |
|---|
Nearby Places
Similar Houses Stat in Edmonton
3624 113 B St Nw mortgage payment






