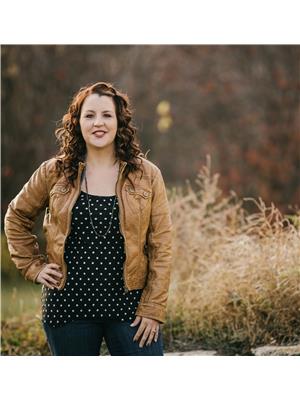209 K Avenue S, Saskatoon
209 K Avenue S, Saskatoon
×

18 Photos






- Bedrooms: 2
- Bathrooms: 1
- Living area: 600 square feet
- MLS®: sk962485
- Type: Residential
- Added: 39 days ago
Property Details
This lovely cozy two bedroom, one bath home has single detached garage and is perfect starter home. The house is equipped with main floor laundry. Kitchen has been nicely updated with butcher block counter tops newer cupboards and subway tile. Main floor has 3pc bathroom, 2 bedrooms, living room and kitchen. (id:1945)
Best Mortgage Rates
Property Information
- Heating: Forced air, Natural gas
- Tax Year: 2023
- Basement: Unfinished, Full
- Year Built: 1946
- Appliances: Refrigerator, Stove, Window Coverings
- Living Area: 600
- Lot Features: Treed, Rectangular
- Photos Count: 18
- Lot Size Units: square feet
- Bedrooms Total: 2
- Structure Type: House
- Common Interest: Freehold
- Parking Features: Detached Garage, Parking Space(s), Gravel
- Tax Annual Amount: 1403
- Lot Size Dimensions: 3020.00
- Architectural Style: Bungalow
Features
- Roof: Asphalt Shingles
- Other: Equipment Included: Fridge, Stove, Window Treatment, Construction: Wood Frame, Levels Above Ground: 1.00, Outdoor: Deck, Lawn Back, Lawn Front, Trees/Shrubs
- Heating: Forced Air, Natural Gas
- Interior Features: Furnace Owned
- Sewer/Water Systems: Water Heater: Included, Gas
Room Dimensions
 |
This listing content provided by REALTOR.ca has
been licensed by REALTOR® members of The Canadian Real Estate Association |
|---|
Nearby Places
Similar Houses Stat in Saskatoon
209 K Avenue S mortgage payment






