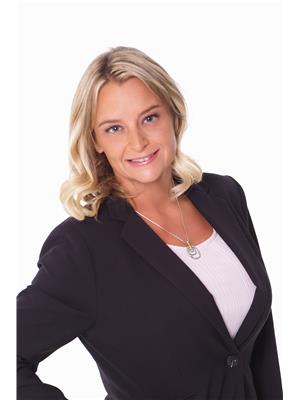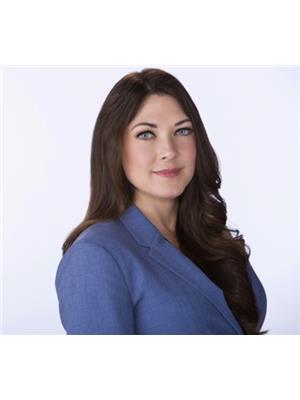2508 135 Av Nw, Edmonton
- Bedrooms: 4
- Bathrooms: 3
- Living area: 115 square meters
- Type: Residential
Source: Public Records
Note: This property is not currently for sale or for rent on Ovlix.
We have found 6 Houses that closely match the specifications of the property located at 2508 135 Av Nw with distances ranging from 2 to 10 kilometers away. The prices for these similar properties vary between 359,900 and 500,000.
Recently Sold Properties
Nearby Places
Name
Type
Address
Distance
Boston Pizza
Restaurant
13803 42 St NW
1.8 km
Costco Wholesale
Car repair
13650 50th St
2.4 km
Tim Hortons and Cold Stone Creamery
Cafe
12996 50 St NW
2.6 km
Boston Pizza
Restaurant
3303 118th Ave NW
3.0 km
Strathcona Science Provincial Park
Park
Sherwood Park
3.7 km
Alberta Hospital Edmonton
Hospital
17480 Fort Road
4.4 km
Londonderry Mall
Shopping mall
137th Avenue & 66th Street
4.5 km
Holiday Inn Express
Lodging
11 Portage Ln
5.6 km
Rexall Place at Northlands
Stadium
7424 118 Ave NW
5.6 km
Concordia University College of Alberta
University
7128 Ada Blvd
5.9 km
Northlands
Establishment
7515 118 Ave NW
6.0 km
Northlands Park
Restaurant
7410 Borden Park Rd NW
6.2 km
Property Details
- Heating: Forced air
- Year Built: 1978
- Structure Type: House
Interior Features
- Basement: Finished, Full
- Appliances: Washer, Refrigerator, Dishwasher, Stove, Dryer, Window Coverings
- Living Area: 115
- Bedrooms Total: 4
- Fireplaces Total: 1
- Bathrooms Partial: 1
- Fireplace Features: Wood, Unknown
Exterior & Lot Features
- Lot Features: See remarks
- Lot Size Units: square meters
- Parking Features: Detached Garage
- Lot Size Dimensions: 511.05
Location & Community
- Common Interest: Freehold
Tax & Legal Information
- Parcel Number: 5466867
Additional Features
- Photos Count: 48
- Map Coordinate Verified YN: true
Custom-built 4-Level Split offers elegance, and magnificent living spaces. Located on a quiet street, built on a Large Lot. With 4 Large Beds, & 3 Baths. Upon entering you are greeted by a large foyer bathed in natural light. Living room with Wood Burning Fireplace, and Formal Dinning Room. The Gorgeous Kitchen has plenty of counter space, and gorgeous Oak Cabinetry, with access to your backyard. Upstairs you have a Large Master Bedroom retreat with a 2 Piece ensuite. 2 More Bedrooms and a Large Bathroom. 3rd level has your large family room, bedroom, and full bath. Basement has a second kitchen. Oversized Heated Double Garage with a long driveway. The Backyard is your own private oasis with a huge yard, great for entertaining. Upgrade's: New Hot Water Tank, Kitchen Cabinets, Windows, Flooring, Shingles, Furnace, Lighting, Paint. Close to schools and all amenities with easy access to the Anthony Henday. (id:1945)









