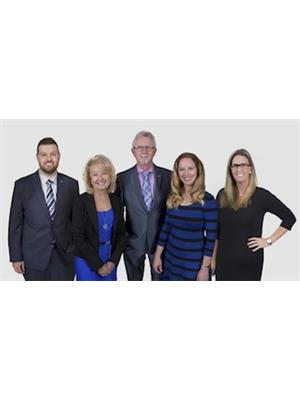87 Lincolnshire Drive, Fall River
87 Lincolnshire Drive, Fall River
×

50 Photos






- Bedrooms: 3
- Bathrooms: 4
- MLS®: 202407890
- Type: Residential
- Added: 13 days ago
Property Details
Make your Nova Scotia Lifestyle Dream a reality! Welcome to 87 Lincolnshire Drive, Fall River. A 4400 sq. ft. Sawlor Built Custom R-2000 Lakefront executive 2 story with full walkout basement and City Water located in highly sought after Perry Lake Estates. The property consists of 1.7 acres with 121? of lake frontage including a 4 section dock. Swim, paddleboard and kayak in the summer and don the blades for a skate or a game of shinny with your neighbors during the winter - your true all season playground and retreat. Upon entering this home you will notice the significant amount of natural light which encompasses the peaceful and tranquil landscape. The large open gourmet kitchen has a grand 7? Island, quartz countertops, all newer stainless steel appliances and overlooks the great room with 18? ceilings. There are 3 spacious bedrooms (potential for 1-2 more) and 2/2 bathrooms. The large primary bedroom area has a vaulted ceiling, 4 piece ensuite, propane fireplace, walk-in closet and French doors leading out to a Duradek with infinity glass railing which overlooks the lake and private backyard. The downstairs full walkout has a spacious recreation room, bathroom and Media room ready for your personal finishing touch. Bonus...City Water! Fall River is located 13 minutes from Halifax Stanfield International Airport, 24 minutes to downtown Halifax and is home to Ashburn Golf Club (host course for 2014 and 2015 Web.com tour Nova Scotia Open). Fall River also has a recreation Center, several walking trails to explore nature and excellent public schools which offer French immersion Programs. With the Burnside Connector set to open later this year the commute to Dartmouth/Halifax will be quick and e (id:1945)
Best Mortgage Rates
Property Information
- View: Lake view
- Sewer: Septic System
- List AOR: NSAR
- Stories: 2
- Basement: Full, Walk out
- Flooring: Hardwood, Laminate, Marble, Ceramic Tile
- Year Built: 2003
- Appliances: Washer, Dryer - Electric, Refrigerator, Stove
- Directions: Fall river Road to Richardson, right on Lexington, right on Ingram, left on lincolnshire, or Winley left on Ingram, right on Lincolnshire - Keller Williams Foreign Buyer schedule to accompany all offers. See Documents tab.
- Lot Features: Sloping, Balcony
- Photos Count: 50
- Water Source: Municipal water
- Lot Size Units: acres
- Parcel Number: 41047416
- Bedrooms Total: 3
- Structure Type: House
- Common Interest: Freehold
- Parking Features: Attached Garage, Garage
- Bathrooms Partial: 2
- Exterior Features: Stone, Vinyl
- Community Features: School Bus, Recreational Facilities
- Foundation Details: Poured Concrete
- Lot Size Dimensions: 1.7062
- Waterfront Features: Waterfront on lake
- Above Grade Finished Area: 4300
- Above Grade Finished Area Units: square feet
Features
- Roof: Asphalt Shingle
- View: Waterfront: Lake
- Other: Foundation: Poured Concrete, Rental Equipment: Propane Tank, Utilities: Cable, Electricity, High Speed Internet, Telephone
- Heating: Forced Air, Furnace, Propane
- Appliances: Stove, Dryer - Electric, Washer, Refrigerator
- Lot Features: Hardwood Bush, Landscaped, Partial Landscaped, Sloping/Terraced, Softwood Bush, Stream/Pond
- Extra Features: Community Features: Golf Course, Park, Playground, Recreation Center, School Bus Service, Shopping, Place of Worship
- Interior Features: Balcony, Alarm System, Ensuite Bath, HRV (Heat Rcvry Ventln), Propane Fireplace, Flooring: Ceramic, Hardwood, Laminate, Marble
- Sewer/Water Systems: Water Source: Municipal, Sewage Disposal: Septic
Room Dimensions
 |
This listing content provided by REALTOR.ca has
been licensed by REALTOR® members of The Canadian Real Estate Association |
|---|
Nearby Places
Similar Houses Stat in Fall River
87 Lincolnshire Drive mortgage payment






