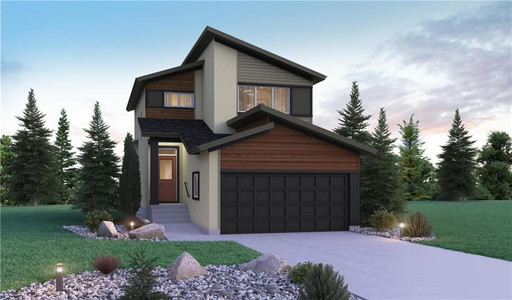304 Crestmont Drive, Winnipeg
304 Crestmont Drive, Winnipeg
×

44 Photos






- Bedrooms: 3
- Bathrooms: 3
- Living area: 1500 square feet
- MLS®: 202407831
- Type: Residential
- Added: 19 days ago
Property Details
2J//Winnipeg/OH, Saturday & Sunday, April 27 & 28, from 2pm to 4pm! Stunning, brand new, move-in-ready, 3BR 2.5BATH, two laundry rooms two storey home on 3,849 sq ft lot. Main floor boasts 9' ceilinged open concept living space with oversized windows. Chef style kitchen with loads of cabinets, gorgeous quartz countertops, large pantry, 9' island with breakfast bar & high-end SS appliances overlooking living & dining rooms. This level is complete w/huge mudroom off garage door & two-pc bathroom. Upper-level features spacious primary bedroom with large walk-in closet & 4-pc bathroom, 2 additional spacious bedrooms, 4-pc bathroom & second floor convenient laundry. Basement with 8' ceilings, second laundry area & roughed-in plumbing for secondary suite's 4th bath. Large basement windows, insulated & upgraded garage door, luxury high-end commercial level vinyl plank flooring on entire main level. (id:1945)
Best Mortgage Rates
Property Information
- Sewer: Municipal sewage system
- Heating: Forced air, Heat Recovery Ventilation (HRV), High-Efficiency Furnace, Natural gas
- Stories: 2
- Tax Year: 2024
- Flooring: Vinyl, Wall-to-wall carpet
- Year Built: 2024
- Appliances: Refrigerator, Dishwasher, Stove, Microwave, Central Vacuum - Roughed In, Hood Fan, Microwave Built-in
- Living Area: 1500
- Lot Features: Exterior Walls- 2x6", Central Exhaust, Sump Pump
- Photos Count: 44
- Water Source: Municipal water
- Lot Size Units: square feet
- Parking Total: 6
- Bedrooms Total: 3
- Structure Type: House
- Common Interest: Freehold
- Parking Features: Attached Garage
- Tax Annual Amount: 1530.92
- Bathrooms Partial: 1
- Security Features: Smoke Detectors
- Lot Size Dimensions: 3849
Features
- View: Waterfront: Bay
Room Dimensions
 |
This listing content provided by REALTOR.ca has
been licensed by REALTOR® members of The Canadian Real Estate Association |
|---|
Nearby Places
Similar Houses Stat in Winnipeg
304 Crestmont Drive mortgage payment






