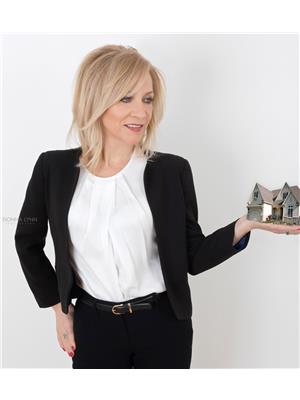1239 Gillespie Cr Nw, Edmonton
1239 Gillespie Cr Nw, Edmonton
×

33 Photos






- Bedrooms: 3
- Bathrooms: 3
- Living area: 100.71 square meters
- MLS®: e4379483
- Type: Residential
- Added: 30 days ago
Property Details
Presenting a family home in the quite crescent in Glastonbury. This 4-level split home is complete with 3 bedrooms, 3 bathrooms, a loft, and a cozy family room. The main floor opens with a living room and a kitchen with white cabinets, a pantry, a breakfast island, and ample space for a dining table. As you head to the upper floor, you'll find a unique loft area overlooking the kitchen, 2 bedrooms including a master suite with a walk-through closet, a 5-piece ensuite, and a 3-piece main bathroom. The lower level welcomes you to a large family room with a gas fireplace, a third bedroom, another bathroom, and a convenient laundry room with walk-up access to the backyard, along with a double detached garage. This incredible location offers easy access to parks, playgrounds, golf course, walking trails, public transportation, and Anthony Henday. Take advantage of this opportunity to own a home in a great location! (id:1945)
Best Mortgage Rates
Property Information
- Heating: Forced air
- Basement: Unfinished, Partial
- Year Built: 2002
- Appliances: Washer, Refrigerator, Dishwasher, Stove, Dryer, Hood Fan, Garage door opener
- Living Area: 100.71
- Lot Features: See remarks, Lane
- Photos Count: 33
- Lot Size Units: square meters
- Parcel Number: 9975375
- Parking Total: 2
- Bedrooms Total: 3
- Structure Type: House
- Common Interest: Freehold
- Fireplaces Total: 1
- Parking Features: Detached Garage
- Bathrooms Partial: 1
- Fireplace Features: Gas, Unknown
- Lot Size Dimensions: 321.87
Room Dimensions
 |
This listing content provided by REALTOR.ca has
been licensed by REALTOR® members of The Canadian Real Estate Association |
|---|
Nearby Places
Similar Houses Stat in Edmonton
1239 Gillespie Cr Nw mortgage payment






