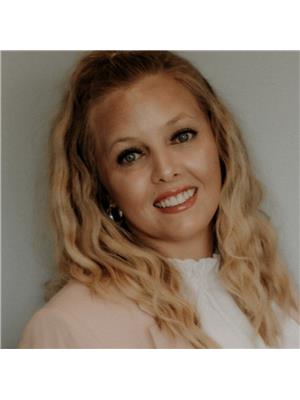5 7th Street, Grimsby
- Bedrooms: 4
- Bathrooms: 3
- Type: Residential
- Added: 2 weeks ago
- Updated: 2 weeks ago
- Last Checked: 1 week ago
- Listed by: ROYAL LEPAGE STATE REALTY
- View All Photos
Listing description
This House at 5 7th Street Grimsby, ON with the MLS Number x12350323 listed by COLETTE REJEANNE COOPER - ROYAL LEPAGE STATE REALTY on the Grimsby market 2 weeks ago at $834,900.
OMG! Historic Grimsby Beach! Yes Please! Welcome 5 7th street nestled in the fabulous Historic Grimsby Beach, just a few steps to lake Ontario, a wonderful 2 + 2 bedroom, 3 bathroom raised bungalow approximately 1020 square feet with large lower level windows to let in plenty of natural light, features an in-law suite with kitchenette and separate entrance, spacious lower level primary bedroom with a 3 piece ensuite bathroom and another full 4 piece bathroom, laundry, main floor features newer kitchen in 2018, 2 spacious bedrooms, sliding patio doors off dining room to private deck with gorgeous views of the Lake, shingles in 2015, newer eaves trough guard in 2022, L Shape lot, dimensions 96.19 ft x 100.46 ft x 24.05 ft x 50.10 ft x 72.15ft x 50.70 ft, tandem parking for 8 cars, great location near parks, schools, great highway access, a few steps to Lake Ontario please view the virtual tour, this is truly a great place to call home! (id:1945)
Property Details
Key information about 5 7th Street
Interior Features
Discover the interior design and amenities
Exterior & Lot Features
Learn about the exterior and lot specifics of 5 7th Street
Utilities & Systems
Review utilities and system installations
powered by


This listing content provided by
REALTOR.ca
has been licensed by REALTOR®
members of The Canadian Real Estate Association
members of The Canadian Real Estate Association
Nearby Listings Stat Estimated price and comparable properties near 5 7th Street
Active listings
19
Min Price
$1
Max Price
$2,499,900
Avg Price
$1,121,363
Days on Market
44 days
Sold listings
2
Min Sold Price
$1,179,900
Max Sold Price
$16,800,000
Avg Sold Price
$8,989,950
Days until Sold
33 days
Nearby Places Nearby schools and amenities around 5 7th Street
Beamsville District Secondary School
(5.5 km)
4317 Central Ave, Beamsville
Great Lakes Christian High School
(5.9 km)
4875 King St, Beamsville
Boston Pizza
(5.8 km)
1 Industrial Dr, Grimsby
Price History
August 18, 2025
by ROYAL LEPAGE STATE REALTY
$834,900















