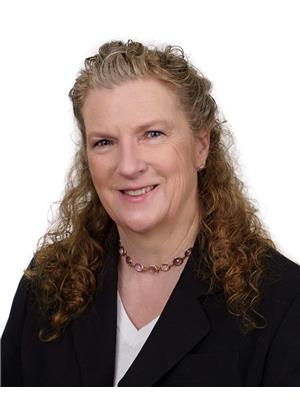8 Nw Shacktown Road, Byng Inlet
8 Nw Shacktown Road, Byng Inlet
×

50 Photos






- Bedrooms: 3
- Bathrooms: 2
- Living area: 1645 sqft
- MLS®: 40564243
- Type: Residential
- Added: 34 days ago
Property Details
Escape the hustle and bustle of the city to one of the most picturesque locations in this Georgian Bay Region. 377’ owned waterfront with a private sandy beach, boat launch and the most amazing western sunset views you will find. This 3 bedroom 2 bath home is waiting for its new family. Full access to boating and world famous fishing! Catch your own dinner of Walleye, Bass, Pike or Salmon. Land that trophy Musky that gives you bragging rights. Enjoy the breath taking views that inspired the group of 7 in their Georgian Bay paintings. Surrounded by trail systems for the ATV & snowmobile enthusiast. Enjoy access to Crown land and numerous Provincial parks within driving distance. This spacious 1645 sq.ft. home has plenty of room for family and friends. Huge eat-in kitchen for the gang, Drinks served from the bar in the living room. Cuddle up to the fireplace on a cold winters night or enjoy the sunsets from your maintenance free concrete decks that wrap around the home. No need for A/C as you will enjoy the wonderful breezes off the inlet. This home has many upgrades including a steel roof, Generac back up generator, main floor laundry room, newer septic system (installed 2017), propane forced air heat. Large detached double car garage has plenty of space for your vehicles or toys with built in work benches. Your guest can enjoy the lakeside Bunkie with covered deck. Byng Inlet is in an unorganized Township, 2-1/2 hour drive north of the GTA. A Historical community with some of the friendliest people you will ever meet (id:1945)
Best Mortgage Rates
Property Information
- Sewer: Septic System
- Cooling: None
- Heating: Baseboard heaters, Forced air, Propane
- Basement: Unfinished, Crawl space
- Utilities: Electricity, Telephone
- Year Built: 2006
- Appliances: Refrigerator, Range - Gas, Dryer, Hood Fan, Window Coverings, Garage door opener
- Directions: From Parry Sound, North on Hwy 400-69 approx 63 km, Left onto hwy 529 for 2 km, turn right onto hwy 645, go 4 km, turn left onto Tramway, right onto Shacktown, House is on right at end of street
- Living Area: 1645
- Lot Features: Cul-de-sac, Crushed stone driveway, Country residential, Recreational, Automatic Garage Door Opener
- Photos Count: 50
- Water Source: Drilled Well
- Lot Size Units: acres
- Parking Total: 12
- Bedrooms Total: 3
- Structure Type: House
- Water Body Name: Little North Magnetawan River
- Common Interest: Freehold
- Fireplaces Total: 1
- Parking Features: Detached Garage
- Subdivision Name: Wallbridge
- Tax Annual Amount: 1170.14
- Exterior Features: Stucco
- Security Features: Alarm system, Smoke Detectors
- Community Features: Quiet Area, School Bus, Community Centre
- Fireplace Features: Electric, Other - See remarks
- Foundation Details: Block
- Lot Size Dimensions: 1.004
- Zoning Description: RT
- Number Of Units Total: 1
- Waterfront Features: Waterfront on river
Room Dimensions
 |
This listing content provided by REALTOR.ca has
been licensed by REALTOR® members of The Canadian Real Estate Association |
|---|
Nearby Places
Similar Houses Stat in Byng Inlet
8 Nw Shacktown Road mortgage payment



