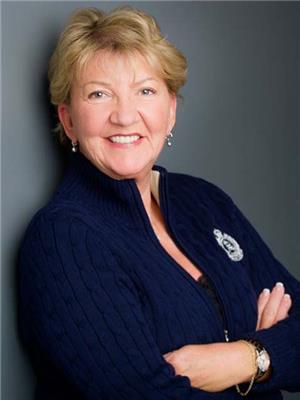52 French Crescent, East Gwillimbury
- Bedrooms: 4
- Bathrooms: 3
- Type: Residential
- Added: 1 month ago
- Updated: 3 weeks ago
- Last Checked: 1 day ago
- Listed by: SPECTRUM REALTY SERVICES INC.
- View All Photos
Listing description
This House at 52 French Crescent East Gwillimbury, ON with the MLS Number n12294260 listed by JOSEPH VESCIO - SPECTRUM REALTY SERVICES INC. on the East Gwillimbury market 1 month ago at $1,199,000.

members of The Canadian Real Estate Association
Nearby Listings Stat Estimated price and comparable properties near 52 French Crescent
Nearby Places Nearby schools and amenities around 52 French Crescent
Bradford District High School
(5.8 km)
70 Professor Day Dr, Bradford West Gwillimbury
DR John M Denison Secondary School
(6.7 km)
135 Bristol Rd, Newmarket
La Mexicanada Restaurant
(4.4 km)
32 Holland St E, Bradford
Boston Pizza
(6.3 km)
18199 Yonge St, Newmarket
The Keg Steakhouse & Bar - Newmarket
(6.3 km)
18195 Yonge St, Newmarket
Akita Sushi
(6.4 km)
456 Holland St W, Bradford
Sharon Temple National Historic Site and Museum
(6 km)
18974 Leslie St, East Gwillimbury
Price History













