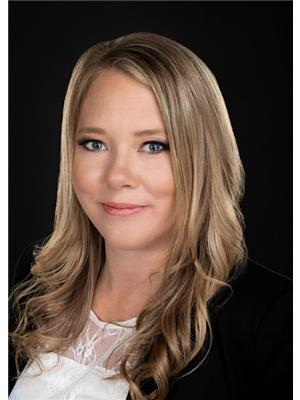41 Bonny Meadows Drive, Aurora
- Bedrooms: 5
- Bathrooms: 4
- Type: Residential
- Added: 1 month ago
- Updated: 1 month ago
- Last Checked: 1 week ago
- Listed by: KELLER WILLIAMS REALTY CENTRES
- View All Photos
Listing description
This House at 41 Bonny Meadows Drive Aurora, ON with the MLS Number n12286162 listed by RYAH LOPIZZO - KELLER WILLIAMS REALTY CENTRES on the Aurora market 1 month ago at $1,448,000.

members of The Canadian Real Estate Association
Nearby Listings Stat Estimated price and comparable properties near 41 Bonny Meadows Drive
Nearby Places Nearby schools and amenities around 41 Bonny Meadows Drive
Cardinal Carter Catholic High School
(1.3 km)
210 Bloomington Rd W, Aurora
Dr. G.W. Williams Secondary School
(2.5 km)
39 Dunning Ave, Aurora
Aurora High School
(2.7 km)
155 Wellington St W, Aurora
Académie de la Moraine
(3 km)
13200 Rue Yonge, Richmond Hill
The Country Day School
(3.6 km)
13415 Dufferin St, King City
Academy For Gifted Children-P A C E
(3.7 km)
12 Bond Cres, Richmond Hill
Aurora Public Library
(3.1 km)
15145 Yonge St, Aurora
Price History















