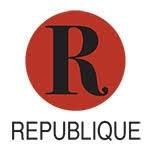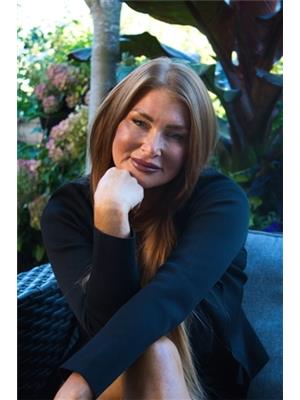1124 Tenth Avenue, New Westminster
- Bedrooms: 8
- Bathrooms: 3
- Living area: 2545 square feet
- Type: Residential
- Added: 2 weeks ago
- Updated: 1 week ago
- Last Checked: 1 week ago
- Listed by: Oakwyn Realty Ltd.
- View All Photos
Listing description
This House at 1124 Tenth Avenue New Westminster, BC with the MLS Number r3038332 which includes 8 beds, 3 baths and approximately 2545 sq.ft. of living area listed on the New Westminster market by Michael Buttery - Oakwyn Realty Ltd. at $1,785,000 2 weeks ago.

members of The Canadian Real Estate Association
Nearby Listings Stat Estimated price and comparable properties near 1124 Tenth Avenue
Nearby Places Nearby schools and amenities around 1124 Tenth Avenue
New Westminster Secondary School
(0.6 km)
835 8th St, New Westminster
Byrne Creek Secondary
(1.2 km)
10 Ave, Burnaby
John Knox Christian School
(1.9 km)
8260 13th Ave, Burnaby/Vancouver
Douglas College
(2 km)
700 Royal Ave, New Westminster
Boston Pizza
(2 km)
1045 Columbia St, New Westminster
The One Restaurant
(3 km)
5908 Kingsway, Burnaby
Tim Hortons
(2.2 km)
6641 Kingsway, Burnaby
Price History
















