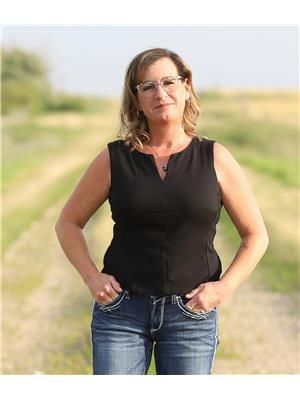4226 Hudson Street, Cadillac
4226 Hudson Street, Cadillac
×

28 Photos






- Bedrooms: 2
- Bathrooms: 2
- Living area: 1536 square feet
- MLS®: sk965288
- Type: Residential
- Added: 29 days ago
Property Details
Welcome to the wonderful community of Cadillac located 63km South of Swift Current and on the way to the Grasslands Nation Park West Block. Step into a slower pace with this renovated 2 bedroom TRAIN STATION! Upon entering you will notice the newer flooring and paint, open kitchen/dining room/living room! The bonus room has a gas fireplace and a newer PVC patio door. You can easily access the back covered deck from the kitchen French doors to make outdoor cooking and entertaining a breeze. There is a 4 piece bath just down the hall across from the 2nd bedroom, a large Primary bedroom with a 3-piece En Suite and a cute loft space upstairs that could easily be a bedroom. The basement has a large unfinished room that would make a great games room. The property contains 2 lots, 1 with the house and 1 with the garage, a huge yard, low maintenance front yard, garden area and lots of trees. There is a carport with cement for off street parking as well as the single garage. Cadillac has whole town Reverse Osmosis water so no need for treatment in house. (id:1945)
Best Mortgage Rates
Property Information
- Cooling: Wall unit
- Heating: Forced air, Natural gas
- List AOR: Saskatchewan
- Stories: 1.5
- Tax Year: 2023
- Basement: Unfinished, Partial
- Year Built: 1914
- Appliances: Washer, Refrigerator, Dishwasher, Stove, Dryer, Microwave, Alarm System, Hood Fan
- Living Area: 1536
- Lot Features: Treed
- Photos Count: 28
- Lot Size Units: square feet
- Bedrooms Total: 2
- Structure Type: House
- Common Interest: Freehold
- Fireplaces Total: 1
- Parking Features: Detached Garage, Garage, Carport, Covered, Parking Space(s), Heated Garage
- Tax Annual Amount: 1980
- Security Features: Alarm system
- Fireplace Features: Gas, Conventional
- Lot Size Dimensions: 9097.20
Room Dimensions
 |
This listing content provided by REALTOR.ca has
been licensed by REALTOR® members of The Canadian Real Estate Association |
|---|
Nearby Places
4226 Hudson Street mortgage payment
