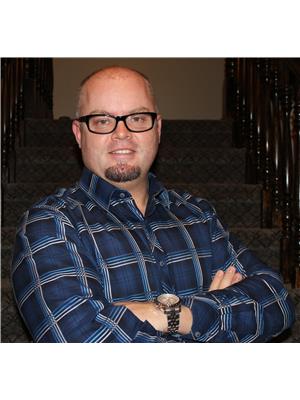770 Johnston Drive Ne, Weyburn
770 Johnston Drive Ne, Weyburn
×

48 Photos






- Bedrooms: 5
- Bathrooms: 3
- Living area: 1800 square feet
- MLS®: sk966448
- Type: Residential
- Added: 14 days ago
Property Details
Welcome to 770 Johnston Drive! This sprawling bungalow has it all - a huge amount of interior living space, full basement, open floor plan, attached double garage, and a prime location. Located in the Assiniboia Park residential area, this 1800 sq.ft. home is close to school and parks. Inside the home, you'll immediately take note of the spacious interior. A cozy living room, complete with gas fireplace, greets you as you enter. Down the hall are two sizeable guest bedrooms. You'll appreciate that one has direct access to the main 4-piece bath - perfect for guests or kids. On the other side of the living room is access to the master suite with large bedroom area and incredible ensuite bath with double sinks, a second gas fireplace, corner soaker tub, separate shower and two skylights - a true retreat. Continuing into the home, you are treated to a bonus area which could serve as a sitting room, second dining area or an open office. There is access to the back pressure-treated deck from this area. Flowing from this is an amazing kitchen with a full-compliment of appliances and ample counter space and cabinetry. Through the galley kitchen, you find a spacious dining area, large enough to accommodate families of all sizes. Completing this space are two closets, a separate laundry area, and access to the double attached garage (with access to the back yard). This home has a full basement, allowing for approx. 3600 sq.ft. of total living space. The basement is partially developed with two more bedrooms, a third full bathroom, a family room, and a perfectly-sized rec room, ideal fo movies or entertaining. At one end of the rec room is a nook area which could be used as a play or gaming area for the kids or it could be removed to complete the room. With loads of living space, front and back decks, 200 amp electrical service, 5 bedrooms, 3 full baths, and an amazing location, this home is sure to sell. Don't miss your opportunity to see it before it's gone. (id:1945)
Best Mortgage Rates
Property Information
- Cooling: Central air conditioning
- Heating: Forced air, Natural gas
- Tax Year: 2024
- Basement: Partially finished, Full
- Year Built: 2008
- Appliances: Washer, Refrigerator, Dishwasher, Stove, Dryer, Microwave, Window Coverings
- Living Area: 1800
- Lot Features: Corner Site, Rectangular, Double width or more driveway
- Photos Count: 48
- Lot Size Units: square feet
- Bedrooms Total: 5
- Structure Type: House
- Common Interest: Freehold
- Fireplaces Total: 1
- Parking Features: Attached Garage, Parking Space(s)
- Tax Annual Amount: 3701
- Fireplace Features: Gas, Conventional
- Lot Size Dimensions: 7800.00
- Architectural Style: Bungalow
Features
- Roof: Asphalt Shingles
- Other: Equipment Included: Fridge, Stove, Washer, Dryer, Dishwasher Built In, Microwave, Microwave Hood Fan, Window Treatment, Construction: Wood Frame, Levels Above Ground: 1.00, Outdoor: Deck, Lawn Back, Lawn Front
- Heating: Forced Air, Natural Gas
- Interior Features: Air Conditioner (Central), Fireplaces: 2, Gas
- Sewer/Water Systems: Water Heater: Included, Electric, Water Softner: Not Included
Room Dimensions
 |
This listing content provided by REALTOR.ca has
been licensed by REALTOR® members of The Canadian Real Estate Association |
|---|
Nearby Places
Similar Houses Stat in Weyburn
770 Johnston Drive Ne mortgage payment






