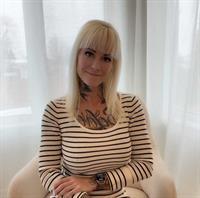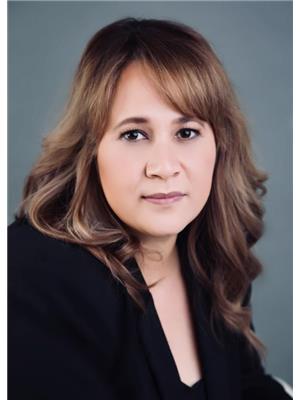529 Queenston Gardens Se, Calgary
- Bedrooms: 3
- Bathrooms: 2
- Living area: 1156 square feet
- Type: Townhouse
- Added: 1 month ago
- Updated: 6 days ago
- Last Checked: 5 days ago
- Listed by: Stonemere Real Estate Solutions
- View All Photos
Listing description
This Townhouse at 529 Queenston Gardens Se Calgary, AB with the MLS Number a2204179 which includes 3 beds, 2 baths and approximately 1156 sq.ft. of living area listed on the Calgary market by Sarah Demi - Stonemere Real Estate Solutions at $379,900 1 month ago.

members of The Canadian Real Estate Association
Nearby Listings Stat Estimated price and comparable properties near 529 Queenston Gardens Se
Nearby Places Nearby schools and amenities around 529 Queenston Gardens Se
Centennial High School
(4.1 km)
55 Sun Valley Boulevard SE, Calgary
Calgary Board Of Education - Dr. E.P. Scarlett High School
(5.2 km)
220 Canterbury Dr SW, Calgary
Bishop Grandin High School
(6.3 km)
111 Haddon Rd SW, Calgary
Fish Creek Provincial Park
(2.9 km)
15979 Southeast Calgary, Calgary
Canadian Tire
(3.3 km)
4155 126 Avenue SE, Calgary
Southcentre Mall
(4.1 km)
100 Anderson Rd SE #142, Calgary
Boston Pizza
(4.9 km)
10456 Southport Rd SW, Calgary
Canadian Tire
(4.9 km)
9940 Macleod Trail SE, Calgary
Delta Calgary South
(4.9 km)
135 Southland Dr SE, Calgary
Calgary Farmers' Market
(6.1 km)
510 77 Ave SE, Calgary
Price History

















