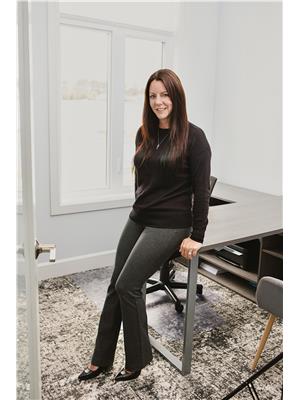40650 Highway 17 Highway, Stonecliffe
40650 Highway 17 Highway, Stonecliffe
×

26 Photos






- Bedrooms: 9
- Bathrooms: 6
- MLS®: 1384310
- Type: Residential
- Added: 23 days ago
Property Details
One of a kind LARGE residential home located in Stonecliffe. This property will no doubt make you the talk of the town! Bring your dreams, your imagination and your tools to turn this unique property to life. This piece of history will need renovations before it is habitable. The main floor boasts a large kitchen, massive dining area, oversized living room, laundry room, powder room, as well as a bedroom with huge walk in closet potential. The second floor has more bedrooms and bathrooms than the average family will ever need…only opening up the options to future room configurations and ensuites. The lower level is where you could create the ultimate family and friends entertainment area with 9’9” ceilings. Attached double car garage. Complete with wet bar, stage, wood fire place and two walk outs. Book your showing today. (id:1945)
Best Mortgage Rates
Property Information
- Sewer: Septic System
- Cooling: None
- Heating: Forced air, Oil
- List AOR: Renfrew County
- Stories: 2
- Tax Year: 2023
- Basement: Partially finished, Full
- Flooring: Mixed Flooring
- Appliances: Stove, Hood Fan
- Photos Count: 26
- Water Source: Drilled Well, Well
- Lot Size Units: acres
- Parcel Number: 570440006
- Parking Total: 6
- Bedrooms Total: 9
- Structure Type: House
- Common Interest: Freehold
- Parking Features: Attached Garage
- Road Surface Type: Paved road
- Tax Annual Amount: 806
- Bathrooms Partial: 4
- Exterior Features: Stone, Stucco
- Foundation Details: Block
- Lot Size Dimensions: 0.72
- Zoning Description: RESIDENTIAL
Room Dimensions
 |
This listing content provided by REALTOR.ca has
been licensed by REALTOR® members of The Canadian Real Estate Association |
|---|
Nearby Places
40650 Highway 17 Highway mortgage payment
