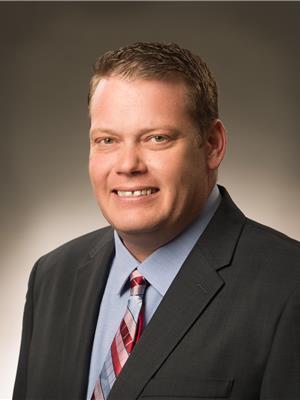30 Sunset Drive S, Yorkton
30 Sunset Drive S, Yorkton
×

30 Photos






- Bedrooms: 4
- Bathrooms: 3
- Living area: 1326 square feet
- MLS®: sk960266
- Type: Residential
- Added: 55 days ago
Property Details
Welcome to 30 Sunset Drive South. This beautifully well-maintained bungalow features over 1300 sq ft of space along with a true double detached garage and ensuite bath off the master bedroom. As you enter the home the large living room area is complete with natural gas fireplace and upgraded flooring throughout. The kitchen provides generous amounts of cabinet and countertop space along with a full line up of appliances. Large dining area off the kitchen and living room areas and contains patio doors to your large deck and fully fenced backyard to enjoy. The master bedroom allows for king size furniture and features a piece ensuite along with main floor laundry. 2 additional good-sized bedrooms along with the full 4-piece bath complete the main floor. Downstairs enjoy the big game with the family with another gas fireplace and wet bar off to the side for the beverages. Loads of space for the kids’ play area, games tables or craft room space also. Additional fourth bedroom in the basement along with a 3-piece bath. Shingles have been replaced along with a majority of all the flooring in the home and an upgraded water heater. Situated in Silver Heights, which is extremely close to the hospital area, outdoor rink and splash park and the elementary school a short walk away. Don’t miss out on this opportunity for your family and make it yours today! (id:1945)
Best Mortgage Rates
Property Information
- Heating: Forced air, Natural gas
- Tax Year: 2023
- Basement: Finished, Full
- Year Built: 1983
- Appliances: Washer, Refrigerator, Dishwasher, Stove, Dryer, Microwave, Storage Shed, Garage door opener remote(s)
- Living Area: 1326
- Photos Count: 30
- Bedrooms Total: 4
- Structure Type: House
- Common Interest: Freehold
- Parking Features: Detached Garage, Parking Space(s), Interlocked
- Tax Annual Amount: 3793
- Lot Size Dimensions: 68x112
- Architectural Style: Bungalow
Features
- Roof: Asphalt Shingles
- Other: Equipment Included: Fridge, Stove, Washer, Dryer, Central Vac Attached, Dishwasher Built In, Garage Door Opnr/Control(S), Microwave Hood Fan, Shed(s), Reverse Osmosis System, Levels Above Ground: 1.00, Outdoor: Deck, Fenced, Lawn Front
- Heating: Forced Air, Natural Gas
- Interior Features: Underground Sprinkler, Furnace Owned
- Sewer/Water Systems: Water Heater: Included
Room Dimensions
 |
This listing content provided by REALTOR.ca has
been licensed by REALTOR® members of The Canadian Real Estate Association |
|---|
Nearby Places
Similar Houses Stat in Yorkton
30 Sunset Drive S mortgage payment






