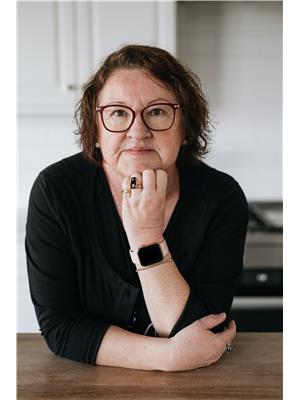201 Freeman Street, Richmound
201 Freeman Street, Richmound
×

40 Photos






- Bedrooms: 3
- Bathrooms: 2
- Living area: 1124 square feet
- MLS®: sk958798
- Type: Residential
- Added: 88 days ago
Property Details
Located in Richmound, SK. This home comes complete with a huge park like yard and a newly added single car garage. Three bedrooms, a 4 piece bathroom, kitchen, living room/dining room and a 2pc ensuite with laundry make up the main floor. This home has had plenty of updates in the recent past an has been well maintaied. The kitchen is bright and has a large island which adds plenty of counterspace and a place to relax and have coffee. The primary bedroom is huge and has a 2pc ensuite and the laundry just off it. The living/dining room has large windows and is also a bright welcoming spot to hang out. 201 and 202 can be purchased in a package deal if you should need 2 houses. All measurements are approximate and can be verified by interested parties. All information has been supplied by the Owner and SAMA, Buyer/Buyer Realtor should verify all information. (id:1945)
Best Mortgage Rates
Property Information
- Cooling: Central air conditioning
- Heating: Forced air
- Tax Year: 2023
- Basement: Unfinished, Partial
- Year Built: 1929
- Appliances: Washer, Refrigerator, Dishwasher, Stove, Dryer, Oven - Built-In, Central Vacuum - Roughed In, Window Coverings
- Living Area: 1124
- Lot Features: Corner Site
- Photos Count: 40
- Lot Size Units: square feet
- Bedrooms Total: 3
- Structure Type: House
- Common Interest: Freehold
- Parking Features: Detached Garage, Parking Space(s), Gravel
- Tax Annual Amount: 968
- Lot Size Dimensions: 12000.00
- Architectural Style: Bungalow
Features
- Roof: Asphalt Shingles
- Other: Equipment Included: Fridge, Stove, Washer, Dryer, Dishwasher Built In, Oven Built In, Window Treatment, Construction: Wood Frame, Levels Above Ground: 1.00, Outdoor: Fenced
- Heating: Forced Air
- Interior Features: Air Conditioner (Central), Central Vac (R.I.), Furnace Owned
- Sewer/Water Systems: Water Heater: Included, Gas, Water Softner: Included
Room Dimensions
 |
This listing content provided by REALTOR.ca has
been licensed by REALTOR® members of The Canadian Real Estate Association |
|---|
Nearby Places
201 Freeman Street mortgage payment
