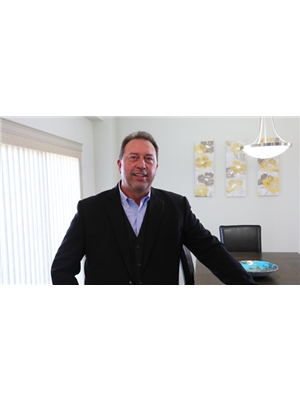784 Osborne Drive Sw, Airdrie
784 Osborne Drive Sw, Airdrie
×

27 Photos






- Bedrooms: 2
- Bathrooms: 3
- Living area: 1370 square feet
- MLS®: a2134289
- Type: Townhouse
- Added: 24 days ago
Property Details
“No Condo Fees” - Welcome to this stunning “End Unit” townhouse nestled in the vibrant community of South Windsong, offering the perfect blend of comfort, convenience, and style. Built in 2019 with 2 bedrooms & 2.5 bathrooms, boasting nearly 1400 SF of meticulously designed living space, this home presents an ideal opportunity for those seeking modern living without the burden of condo fees. Upon entering, you'll be greeted by an abundance of natural light that illuminates the spacious living areas, adorned with gleaming vinyl plank flooring. The well-appointed kitchen is a chef's delight, featuring luxurious Quartz countertops, stainless steel appliances, custom subway style backsplash, pantry and ample cabinetry for all your culinary needs. The expansive center island offers a perfect spot for casual dining and entertaining guests. Rounding out the main level is a 2 pce powder room & access to your double attached garage. Ascend to the upper level, where a versatile loft/bonus room awaits, providing access to a generous deck—a serene retreat for outdoor gatherings or simply unwinding. The primary suite is a sanctuary of comfort, boasting a sizable walk-in closet and a luxurious 4-piece ensuite with soaker tub. An additional bedroom has access to their own well-appointed full bathroom, ensuring ample space for the entire family. The lower level of this residence awaits your development ideas & offers large windows & rough-in plumbing. Situated close to schools & within close proximity to parks, walking paths, Chinook Winds Park, and a host of amenities, plus easy access to 8th Street & the new 40th Ave to the QE11, this property offers unparalleled convenience and accessibility. Don't miss the opportunity to make this exceptional townhouse your new home. Schedule a viewing today and prepare to be captivated by its charm and allure! (id:1945)
Best Mortgage Rates
Property Information
- Tax Lot: 30
- Cooling: None
- Heating: Forced air
- List AOR: Calgary
- Stories: 2
- Tax Year: 2023
- Basement: Unfinished, Full
- Flooring: Carpeted, Ceramic Tile, Vinyl Plank
- Tax Block: 24
- Year Built: 2019
- Appliances: Washer, Refrigerator, Dishwasher, Stove, Dryer, Microwave Range Hood Combo, Window Coverings, Garage door opener
- Living Area: 1370
- Lot Features: See remarks, Back lane, No Animal Home, No Smoking Home
- Photos Count: 27
- Lot Size Units: square meters
- Parcel Number: 0038327193
- Parking Total: 3
- Bedrooms Total: 2
- Structure Type: Row / Townhouse
- Common Interest: Freehold
- Parking Features: Attached Garage
- Street Dir Suffix: Southwest
- Subdivision Name: South Windsong
- Tax Annual Amount: 2451
- Bathrooms Partial: 1
- Exterior Features: Stone, Vinyl siding
- Foundation Details: Poured Concrete
- Lot Size Dimensions: 169.40
- Zoning Description: R2-T
- Construction Materials: Wood frame
- Above Grade Finished Area: 1370
- Map Coordinate Verified YN: true
- Above Grade Finished Area Units: square feet
Room Dimensions
 |
This listing content provided by REALTOR.ca has
been licensed by REALTOR® members of The Canadian Real Estate Association |
|---|
Nearby Places
Similar Townhouses Stat in Airdrie
784 Osborne Drive Sw mortgage payment






