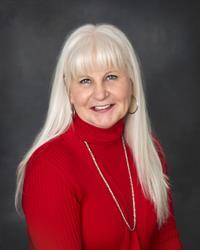4917 4918 4919 4920 59 Streetclose, Rocky Mountain House
4917 4918 4919 4920 59 Streetclose, Rocky Mountain House
×

21 Photos






- Living area: 1040 square feet
- MLS®: a2039461
- Type: Townhouse
- Added: 381 days ago
Property Details
Now is the time to invest in Revenue Properties. These four units have separate titles therefore buyer could live in one unit and rent the other three properties and have your tenants making your mortgage payments. This building is quality built with foam concrete block concrete construction(from basement to ceiling ceiling joist). this type of construction limits the noise factor and makes heating very affordable. The insulation factor is R41 in the ceiling. All units have sump pumps that tie into the weeping tile around the building. All units are currently rented from $1000.00-$1150.00 and no one is in arears. Rental information is on file and up to date . This property has the opportunity to increase rents as these rentals are low for the Market Place. (id:1945)
Best Mortgage Rates
Property Information
- Tax Lot: 9,10,11,12
- Heating: Forced air, Natural gas
- Tax Year: 2022
- Basement: Finished, Full
- Flooring: Laminate, Linoleum, Marble/Granite/Quartz
- Tax Block: 1
- Utilities: Sewer, Natural Gas, Electricity, Cable, Telephone
- Year Built: 2010
- Living Area: 1040
- Lot Features: Cul-de-sac, Back lane, PVC window
- Photos Count: 21
- Parcel Number: 0027859198
- Parking Total: 2
- Structure Type: Multi-Family
- Common Interest: Freehold
- Tax Annual Amount: 2423
- Exterior Features: Vinyl siding, See Remarks
- Foundation Details: Poured Concrete
- Number Of Buildings: 4
- Zoning Description: RF (FLEXIABLE RESIDENTIAL)
- Architectural Style: Bi-level
- Construction Materials: Wood frame
- Above Grade Finished Area: 1040
- Above Grade Finished Area Units: square feet
 |
This listing content provided by REALTOR.ca has
been licensed by REALTOR® members of The Canadian Real Estate Association |
|---|
Nearby Places
Similar Townhouses Stat in Rocky Mountain House
4917 4918 4919 4920 59 Streetclose mortgage payment

