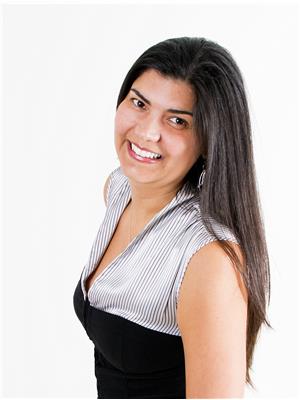536 Golden Sedge Way, Ottawa
- Bedrooms: 4
- Bathrooms: 4
- Type: Residential
- Added: 4 hours ago
- Updated: 4 hours ago
- Last Checked: 12 minutes ago
- Listed by: TRU REALTY
- View All Photos
Listing description
This House at 536 Golden Sedge Way Ottawa, ON with the MLS Number x12382991 listed by Virenis Avila - TRU REALTY on the Ottawa market 4 hours ago at $825,000.

members of The Canadian Real Estate Association
Nearby Listings Stat Estimated price and comparable properties near 536 Golden Sedge Way
Nearby Places Nearby schools and amenities around 536 Golden Sedge Way
Hindu Temple of Ottawa Carleton
(1.7 km)
4835 Bank, Gloucester
Rideau Carleton Raceway
(2.4 km)
4837 Albion Rd, Ottawa
Kallisto Greek Restaurant
(3.7 km)
2950 Bank St, Ottawa
The Works Hunt Club
(5.1 km)
2525 Bank St, Ottawa
Tim Hortons
(3.8 km)
2951 Bank St, Ottawa
Little Ray's Reptile Adventure
(4 km)
Ottawa
Ottawa International Airport
(4.9 km)
1000 Airport Parkway Private, Ottawa
Price History

















