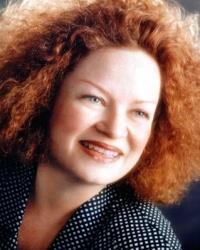83 Birch Avenue, Ottawa
- Bedrooms: 4
- Bathrooms: 5
- Type: Residential
- Added: 3 months ago
- Updated: 2 months ago
- Last Checked: 21 hours ago
- Listed by: ROYAL LEPAGE TEAM REALTY
- View All Photos
Listing description
This House at 83 Birch Avenue Ottawa, ON with the MLS Number x12142794 listed by Charles Sezlik - ROYAL LEPAGE TEAM REALTY on the Ottawa market 3 months ago at $1,989,000.

members of The Canadian Real Estate Association
Nearby Listings Stat Estimated price and comparable properties near 83 Birch Avenue
Nearby Places Nearby schools and amenities around 83 Birch Avenue
Ashbury College
(1 km)
362 Mariposa Ave, Ottawa
Elmwood School
(1.4 km)
261 Buena Vista Rd, Ottawa
Beechwood Cemetery And Funeral Services
(1.7 km)
280 Beechwood Ave, Ottawa
Canada Aviation and Space Museum
(1.7 km)
11 Aviation Pkwy, Ottawa
Host India
(1.8 km)
622 Montreal Rd, Ottawa
Montfort Hospital
(1.9 km)
713 Montreal Road, Ottawa
Rockcliffe Airport
(1.9 km)
1495 Rockcliffe Pkwy, Ottawa
Price History
















