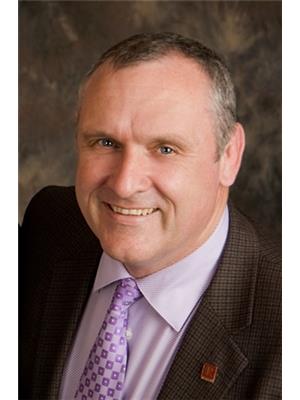359 Harmony Ridge Road, Harmony
359 Harmony Ridge Road, Harmony
×

50 Photos






- Bedrooms: 4
- Bathrooms: 5
- MLS®: 202408128
- Type: Residential
- Added: 10 days ago
Property Details
This architecturally designed impressive 2 Storey home is available and ready for a new owner. Set well off the road and on a 7.36 Acre Lot, this one-of-a-kind property is supremely private and a complete escape from the hustle and bustle of city life. This entire home exudes class and style, there is an abundance of unique design features making sure this property stands out from the rest. Enter the Foyer and immediately you are impressed by the openness and amount of natural light. The main hub of the home is the huge, vaulted Living Rm with both floor to ceiling windows and Field Stone fireplace, plus a unique brick floor. The Living Rm is overlooked by a balcony in the Reading Nook/Library area and a Juliet Balcony off the Primary Suite. To one side of the Living Rm is the Dining Nook & Kitchen which features a huge island and cupboard space to make any chef smile. The Formal Dining Rm is handy to the Kitchen and an amazing Coffee Bar is built into the rear of the Living Rm Fireplace. The other side of the home features an office with Fireplace for the high-flying business tycoon, bright, cozy, and practical, this will make you want to be at the office. A Mud Rm with Kitchenette leads to a double car garage. Upstairs is equally impressive with 3 Large Bdrms including a Primary Suite with walk-in closet and a Lg ensuite spa with jacuzzi tub and stand-alone shower. Want your own oasis? The Primary Suite has its own private deck for coffee overlooking the estate. The updated Basement will not disappoint and features the following ? Rec Rm, Den/Office, Family Rm (Currently a guest bdrm with no window), Gym Rm, Utility Rms and Half Bath. Connected to the house via a breezeway is a One Bdrm, One Bath, In-law Suite complete with its own single car garage, Living, Kit & D/R. The Grounds are stunningly serene, and the silence is only broken by the family enjoying the inground pool or Gazebo. Driveway has a Sensor to alert home of visitor arrival. (id:1945)
Best Mortgage Rates
Property Information
- Sewer: Septic System
- Cooling: Heat Pump
- List AOR: NSAR
- Stories: 2
- Basement: Finished, Full
- Flooring: Laminate, Engineered hardwood, Other, Ceramic Tile, Wood
- Year Built: 1999
- Appliances: Central Vacuum
- Directions: Harmony Ridge Rd to Civic 359 along driveway beside white picket fence then left towards end
- Lot Features: Gazebo
- Photos Count: 50
- Water Source: Drilled Well
- Lot Size Units: acres
- Parcel Number: 20449997
- Pool Features: Inground pool
- Bedrooms Total: 4
- Structure Type: House
- Common Interest: Freehold
- Parking Features: Garage, Gravel
- Bathrooms Partial: 1
- Exterior Features: Vinyl
- Foundation Details: Concrete Slab, Poured Concrete
- Lot Size Dimensions: 7.36
- Above Grade Finished Area: 6623
- Above Grade Finished Area Units: square feet
Room Dimensions
 |
This listing content provided by REALTOR.ca has
been licensed by REALTOR® members of The Canadian Real Estate Association |
|---|
Nearby Places
Similar Houses Stat in Harmony
359 Harmony Ridge Road mortgage payment






