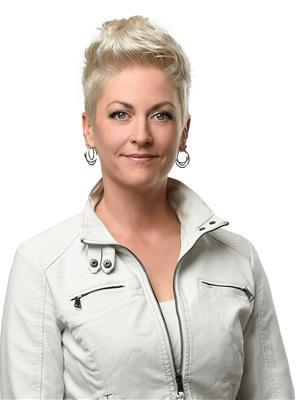Lot 66 Rivercrest Lane, Greenwood
Lot 66 Rivercrest Lane, Greenwood
×

6 Photos





- Bedrooms: 4
- Bathrooms: 2
- MLS®: 202405287
- Type: Residential
- Added: 36 days ago
Property Details
One level living new construction with timeless curb appeal. This fabulous layout offers cathedral ceilings in the main living area with a huge great room, dining area, classy kitchen with solid surface counters & roomy pantry. Large primary suite with sizeable walk in closet, ensuite featuring double vanities and convenient laundry room just outside the door. East wing comprises of another full bath, 3 generous bedrooms each with walk in closets (front room lends itself well to den or home office). Attached heated, finished double garage with multiple closets. Efficient heat pumps for year round comfort round out the features inside this gorgeous home. Upgraded front & rear covered decks, south facing backyard, landscaped lot with irrigation, concrete double driveway, municipal water/sewer in a desirable development. Located on a quiet cul de sac with beautiful walking trails nearby and just minutes to Greenwood amenities. This one has it all & more. Final product may differ slightly from plans shown, room sizes are approximate, HST included in list price. (id:1945)
Best Mortgage Rates
Property Information
- Sewer: Municipal sewage system
- Cooling: Heat Pump
- Stories: 1
- Basement: None
- Flooring: Vinyl Plank
- Appliances: None
- Directions: Hwy 201 Torbrook Mtn Rd, to Rivercrest to property near cul de sac.
- Lot Features: Wheelchair access
- Photos Count: 6
- Water Source: Municipal water
- Lot Size Units: acres
- Parcel Number: 55552731
- Bedrooms Total: 4
- Structure Type: House
- Common Interest: Freehold
- Parking Features: Attached Garage, Garage
- Exterior Features: Vinyl
- Community Features: School Bus, Recreational Facilities
- Foundation Details: Concrete Slab
- Lot Size Dimensions: 0.278
- Architectural Style: Character
- Above Grade Finished Area: 1889
- Above Grade Finished Area Units: square feet
Features
- Roof: Asphalt Shingle
- Other: Foundation: Slab, Utilities: Cable, Electricity, High Speed Internet, Telephone, Inclusions: Landscaping, Irrigation
- Heating: Baseboard, Heat Pump -Ductless, Electric
- Lot Features: Cleared, Landscaped
- Extra Features: Community Features: Golf Course, Park, Playground, Recreation Center, School Bus Service, Shopping, Place of Worship
- Interior Features: Air Exchanger, Ensuite Bath, HRV (Heat Rcvry Ventln), Wheelchair Access, Flooring: Vinyl Plank
- Sewer/Water Systems: Water Source: Municipal, Sewage Disposal: Municipal
Room Dimensions
 |
This listing content provided by REALTOR.ca has
been licensed by REALTOR® members of The Canadian Real Estate Association |
|---|
Nearby Places
Similar Houses Stat in Greenwood
Lot 66 Rivercrest Lane mortgage payment






