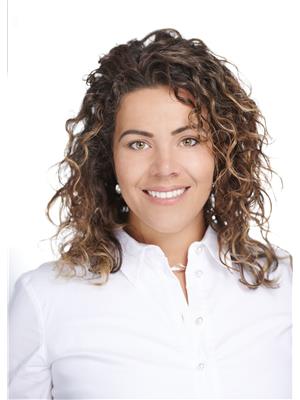1059 Marley Crescent, Burlington
- Bedrooms: 4
- Bathrooms: 2
- Living area: 2367 square feet
- Type: Residential
- Added: 1 week ago
- Updated: 6 days ago
- Last Checked: 6 days ago
- Listed by: Royal LePage Burloak Real Estate Services
- View All Photos
Listing description
This House at 1059 Marley Crescent Burlington, ON with the MLS Number 40762125 which includes 4 beds, 2 baths and approximately 2367 sq.ft. of living area listed on the Burlington market by Barbara Beers - Royal LePage Burloak Real Estate Services at $1,159,900 1 week ago.

members of The Canadian Real Estate Association
Nearby Listings Stat Estimated price and comparable properties near 1059 Marley Crescent
Nearby Places Nearby schools and amenities around 1059 Marley Crescent
Burlington Central High School
(1.5 km)
1433 Baldwin St, Burlington
Aldershot High School
(3.3 km)
Burlington
Mapleview Shopping Centre
(0.4 km)
900 Maple Ave, Burlington
Burlington Mall
(3.6 km)
777 Guelph Line, Burlington
Joseph Brant Hospital
(1.7 km)
1230 North Shore Blvd E, Burlington
Burlington Art Centre
(1.7 km)
1333 Lakeshore Rd, Burlington
Pepperwood Bistro Brewery & Catering
(2.1 km)
1455 Lakeshore Rd, Burlington
Carriage House Restaurant The
(2.5 km)
2101 Old Lakeshore Rd, Burlington
Price History

















