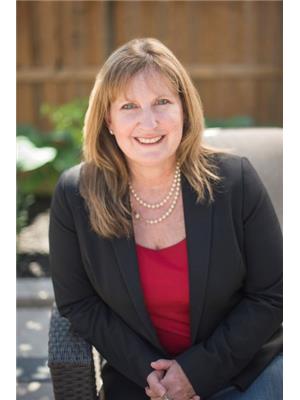-
Bedrooms: 3
-
Bathrooms: 3
-
MLS®: x8153316
-
Type: Residential
-
Added: 40 days ago
Property Details
Spacious, cozy and carpet free home in beautiful Grimsby, near schools, parks, beach, shopping and QEW. 3 bd plus a big family room that can be used as a 4th bd or a great home office. You also have a master bd with ensuite bath, spacious eat-in-kitchen overlooking the beautifully maintained backyard & lots of storage space. The backyard with an above ground pool and deck for the family entertaining; finished basement, newer roof and furnace. This is a very well maintained house, a truly fantastic home in a beautiful quiet area, close to school, park, community centre..... the perfect home for a family. (id:1945)
Best Mortgage Rates
powered by

Property Information
- Cooling: Central air conditioning
- Heating: Forced air, Natural gas
- Stories: 2
- Basement: Finished, N/A
- Photos Count: 30
- Parking Total: 3
- Pool Features: Above ground pool
- Bedrooms Total: 3
- Structure Type: House
- Common Interest: Freehold
- Parking Features: Attached Garage
- Tax Annual Amount: 4673
- Exterior Features: Brick
- Lot Size Dimensions: 42.28 x 153.21 FT
Features
- Other: Family Room, Kitchen, Fireplace, Pool: Abv Grnd, Laundry: On Lower Level, Faces South
- Cooling: Central Air
- Heating: Forced Air, Gas
- Sewer/Water Systems: Water Source: Municipal, Sewage Disposal: Sewers
Room Dimensions
| Type |
Level |
Dimensions |
| Living room |
Ground level |
|
| Dining room |
Ground level |
|
| Kitchen |
Ground level |
|
| Family room |
In between |
|
| Bedroom |
Second level |
|
| Bedroom 2 |
Second level |
|
| Bedroom 3 |
Second level |
|
| Recreational, Games room |
Basement |
|
 |
This listing content provided by REALTOR.ca has
been licensed by REALTOR®
members of The Canadian Real
Estate
Association |
Nearby Places
| Name |
Type |
Address |
Distance |
| Forty Creek |
John Hall started making Forty Creek in 1992, begi... |
|
0.4 km |
| Beamer Memorial Conservation Area |
It is noted for being the best location on the Nia... |
|
1.4 km |
| Boston Pizza |
Restaurant |
1 Industrial Dr |
1.7 km |
| Grimsby railway station |
The station was formerly served by additional Via ... |
|
1.9 km |
| Grimsby, Ontario |
The majority of residents reside in the area bound... |
|
2.4 km |
| Grimsby Air Park |
Grimsby Air Park, (TC LID: CNZ8), is located near ... |
|
4.8 km |
| Fifty Road Cascade |
Nearby attractions include the Bruce Trail, Puddic... |
|
5.2 km |
| West of Fifty Lower Falls |
Nearby attractions include the Bruce Trail, Dofasc... |
|
5.3 km |
| Promontory Falls |
Nearby attractions include the Bruce Trail, Dofasc... |
|
5.3 km |
| West of Fifty Upper Cascade |
Nearby attractions include the Bruce Trail, Dofasc... |
|
5.5 km |
| CJCL |
Programming on the station includes local sports t... |
|
6.4 km |
| Louth, St. Catharines |
Most of the land is farm land.... |
|
7.5 km |
Similar Houses Stat in Grimsby
We have found 6 Houses that closely match the specifications of the property located at 50 Merritt Cres with distances ranging from 2 to 10 kilometers away. The prices for these similar properties vary between 679,900 and 849,900, providing a good range for comparison. Moreover, we have also discovered that there are a few open Houses in the L3M4X7 postal code area of Grimsby Ontario Canada.
50 Merritt Cres mortgage payment
Based on the given information, we can estimate the monthly mortgage payment for someone interested in purchasing the property located at 50 Merritt Cres. The current price of the property is $875,000, and the mortgage rate being used for the calculation is 4.44%, which is a competitive rate offered by Ratehub.ca. Assuming a conventional mortgage with a 20% down payment, the total amount borrowed would be $700,000. This would result in a monthly mortgage payment of $4,092 over a 25-year amortization period.
Demographic Information
Neighbourhood Education
|
Master's degree
|
10
|
|
Bachelor's degree
|
65
|
|
University / Above bachelor level
|
10
|
|
University / Below bachelor level
|
10
|
|
Certificate of Qualification
|
10
|
|
College
|
100
|
|
University degree at bachelor level or above
|
80
|
Neighbourhood Marital Status Stat
|
Married
|
210
|
|
Widowed
|
15
|
|
Divorced
|
35
|
|
Separated
|
20
|
|
Never married
|
140
|
|
Living common law
|
30
|
|
Married or living common law
|
245
|
|
Not married and not living common law
|
205
|
Neighbourhood Construction Date
|
1961 to 1980
|
15
|
|
1981 to 1990
|
150
|
|
1991 to 2000
|
25
|
|
2001 to 2005
|
10
|
|
1960 or before
|
10
|














