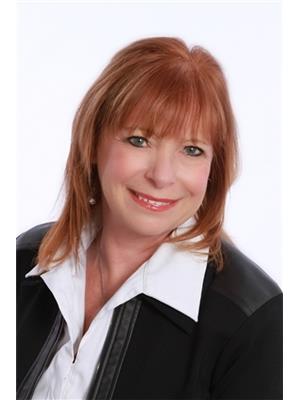83 Plaintree Dr, Sault Ste Marie
- Bedrooms: 4
- Bathrooms: 3
- Living area: 1590 square feet
- Type: Residential
- Added: 3 weeks ago
- Updated: 1 week ago
- Last Checked: 1 week ago
- Listed by: Exit Realty True North
- View All Photos
Listing description
This House at 83 Plaintree Dr Sault Ste Marie, ON with the MLS Number sm252256 which includes 4 beds, 3 baths and approximately 1590 sq.ft. of living area listed on the Sault Ste Marie market by Rob Trembinski - Exit Realty True North at $499,900 3 weeks ago.

members of The Canadian Real Estate Association
Nearby Listings Stat Estimated price and comparable properties near 83 Plaintree Dr
Nearby Places Nearby schools and amenities around 83 Plaintree Dr
Sault College
(0.7 km)
443 Northern Ave, Sault Ste. Marie
Huron-Superior Catholic District School Board
(2 km)
90 Ontario Ave, Sault Ste. Marie
Algoma District School Board
(2.7 km)
644 Albert St E, Sault Ste. Marie
North 82 Steak & Beverage Co
(1 km)
82 Great Northern Rd, Sault Ste. Marie
Giovanni's Restaurant
(1.7 km)
516 Great Northern Rd, Sault Ste. Marie
Boston Pizza
(2 km)
601 Great Northern Rd, Sault Ste. Marie
Algoma's Water Tower Inn & Suites
(1.3 km)
360 Great Northern Rd, Sault Ste. Marie
Fairfield Inn & Suites Sault Ste. Marie
(2 km)
633 Great Northern Rd, Sault Ste. Marie
Sault Ste. Marie Museum
(2.9 km)
690 Queen St E, Sault Ste. Marie
Essar Centre
(2.9 km)
269 Queen St E, Sault Ste. Marie
Price History

















