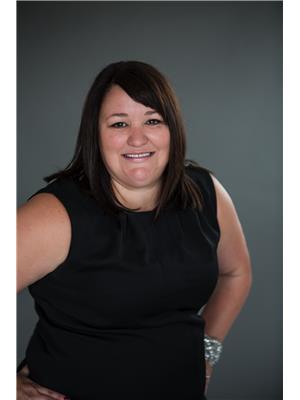4807 4809 Obrien Drive, High Prairie
4807 4809 Obrien Drive, High Prairie
×

11 Photos






- Bedrooms: 3
- Bathrooms: 1
- Living area: 840 square feet
- MLS®: a2100378
- Type: Residential
- Added: 111 days ago
Property Details
Unique Opportunity!! Double lot with 2 houses and a shop!! The first home is a 840 sqft bungalow with 3 bdrms and a full bath. The second home is 826 sqft and has 2 bedrooms and a full bath. The large shop/garage is 24'x32'. Great revenue property-live in one house and rent the other!! (id:1945)
Best Mortgage Rates
Property Information
- Tax Lot: 4&5
- Cooling: None
- Heating: Forced air, Natural gas
- Stories: 1
- Tax Year: 2023
- Basement: Crawl space
- Flooring: Laminate, Carpeted, Linoleum
- Tax Block: 2
- Utilities: Natural Gas, Electricity
- Year Built: 1960
- Appliances: Refrigerator, Stove
- Living Area: 840
- Lot Features: See remarks
- Photos Count: 11
- Lot Size Units: acres
- Parcel Number: 0017676180
- Parking Total: 4
- Bedrooms Total: 3
- Structure Type: House
- Common Interest: Freehold
- Parking Features: Detached Garage, Gravel
- Tax Annual Amount: 2327.2
- Exterior Features: Vinyl siding
- Community Features: Golf Course Development, Lake Privileges, Fishing
- Foundation Details: Wood
- Lot Size Dimensions: 0.28
- Zoning Description: R2
- Architectural Style: Bungalow
- Above Grade Finished Area: 840
- Above Grade Finished Area Units: square feet
Features
- Roof: Asphalt Shingle
- Other: Construction Materials: Vinyl Siding, Direction Faces: E, Inclusions: fridge, stove, Laundry Features: Main Level, Parking Features : Double Garage Detached, Gravel Driveway, Parking Total : 4
- Heating: Forced Air, Natural Gas
- Appliances: Electric Stove, Refrigerator
- Lot Features: Lot Features: Landscaped, Deck
- Extra Features: Utilities: Electricity Available, Natural Gas Available, Fishing, Golf, Lake, Park, Playground, Pool, Street Lights, Tennis Court(s)
- Interior Features: Laminate Counters, Flooring: Carpet, Laminate, Linoleum
Room Dimensions
 |
This listing content provided by REALTOR.ca has
been licensed by REALTOR® members of The Canadian Real Estate Association |
|---|
Nearby Places
Similar Houses Stat in High Prairie
4807 4809 Obrien Drive mortgage payment






