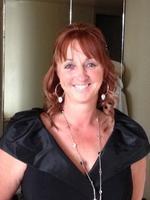604 10 Street, Fox Creek
604 10 Street, Fox Creek
×

10 Photos






- Bedrooms: 4
- Bathrooms: 3
- Living area: 1070 square feet
- MLS®: a2061451
- Type: Residential
- Added: 309 days ago
Property Details
FAMILY home with 5 bedroom and 3 baths. Backing on to green zone with gate to walking path and golf course. Nice size kitchen with garden door to deck with a awesome gazebo that owners will leave for you to sit under in the sun or rain. All appliance will be left for you. Large bright family room (id:1945)
Best Mortgage Rates
Property Information
- Tax Lot: 41
- Cooling: None
- Heating: Forced air, Natural gas
- List AOR: Alberta West
- Stories: 1
- Tax Year: 2022
- Basement: Partially finished, Full
- Flooring: Laminate
- Tax Block: 22
- Year Built: 2000
- Appliances: Refrigerator, Dishwasher, Stove, Washer & Dryer
- Living Area: 1070
- Lot Features: No Animal Home, No Smoking Home
- Photos Count: 10
- Lot Size Units: square feet
- Parcel Number: 0011374543
- Bedrooms Total: 4
- Structure Type: House
- Common Interest: Freehold
- Parking Features: Parking Pad, RV
- Tax Annual Amount: 2964
- Community Features: Golf Course Development
- Foundation Details: Poured Concrete
- Lot Size Dimensions: 5830.00
- Zoning Description: R-1B
- Architectural Style: Bi-level
- Above Grade Finished Area: 1070
- Above Grade Finished Area Units: square feet
Room Dimensions
 |
This listing content provided by REALTOR.ca has
been licensed by REALTOR® members of The Canadian Real Estate Association |
|---|
Nearby Places
604 10 Street mortgage payment
