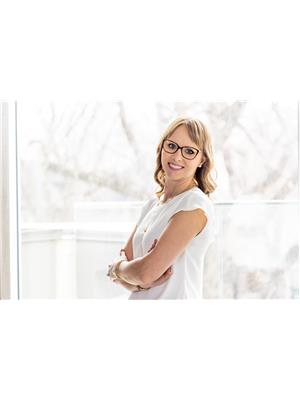114 Main Street, Rabbit Lake
114 Main Street, Rabbit Lake
×

23 Photos






- Bedrooms: 2
- Bathrooms: 1
- Living area: 911 square feet
- MLS®: sk967214
- Type: Residential
- Added: 10 days ago
Property Details
Great home in the village of Rabbit Lake - 911 sq feet featuring 2 bedrooms and one bathroom with a single detached garage. This home has been well kept and had tin roof put on in 2023, washer and dryer has also been recently updated. There is a wood stove to cozy up in the winter months. You can enjoy all the lakes in the area, and being only 7 miles from Meeting Lake this property could be a great cottage. Taxes are $1189 annually and the power and gas are about $75/month. Call for more information or to book your showing! (id:1945)
Best Mortgage Rates
Property Information
- Heating: Forced air, Natural gas
- List AOR: Saskatchewan
- Tax Year: 2023
- Basement: Cellar
- Year Built: 1953
- Appliances: Washer, Refrigerator, Stove, Dryer, Window Coverings
- Living Area: 911
- Lot Features: Treed, Rectangular, Wheelchair access
- Photos Count: 23
- Lot Size Units: square feet
- Bedrooms Total: 2
- Structure Type: House
- Common Interest: Freehold
- Fireplaces Total: 1
- Parking Features: Detached Garage, Parking Space(s), Gravel
- Tax Annual Amount: 1189
- Fireplace Features: Wood, Conventional
- Lot Size Dimensions: 3770.00
- Architectural Style: Bungalow
Features
- Roof: Metal
- Other: Equipment Included: Fridge, Stove, Washer, Dryer, Window Treatment, Levels Above Ground: 1.00, Outdoor: Lawn Back, Lawn Front, Trees/Shrubs
- Heating: Forced Air, Natural Gas
- Interior Features: Accessible by Wheel Chair, Fireplaces: 1, Wood, Furnace Owned
- Sewer/Water Systems: Water Heater: Included, Gas
Room Dimensions
 |
This listing content provided by REALTOR.ca has
been licensed by REALTOR® members of The Canadian Real Estate Association |
|---|
Nearby Places
Similar Houses Stat in Rabbit Lake
114 Main Street mortgage payment

