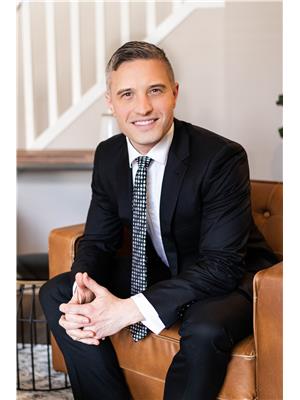3886 Robins Cr Nw, Edmonton
3886 Robins Cr Nw, Edmonton
×

58 Photos






- Bedrooms: 3
- Bathrooms: 3
- Living area: 210.03 square meters
- MLS®: e4381759
- Type: Residential
- Added: 24 days ago
Property Details
Welcome to this stunning 3 bed/2.5 bath home in Starling! Step into perfectly styled interiors that lead past the main floor office into the impressive open concept living & dining space. Incredibly well-designed with vaulted ceilings, custom detailing & a bright modern palette throughout. The exquisite chefs kitchen boasts pristine white ceiling-height cabinets, glass backsplash, ss appliances, quartz counters & large island w/seating. Walkthrough pantry leads to the laundry room & double attached garage for ultimate convenience. Upstairs, discover a versatile bonus room, 2 generously sized bedrooms & 4pc bath. Primary suite located at the opposite end of the 2nd level, ensuring privacy. Enjoy the spa-like ensuite w/ jetted soaker tub & plenty of closet space. Unfinished basement w/ separate entrance awaits your personal touch! Conveniently located near golf courses, the Henday & Yellowhead. Just minutes from Big Lake and Lois Hole Prov Park. This is the home you've been waiting for! (id:1945)
Best Mortgage Rates
Property Information
- Heating: Forced air
- Stories: 2
- Basement: Unfinished, Full
- Year Built: 2017
- Appliances: Washer, Refrigerator, Dishwasher, Stove, Dryer, Microwave, Humidifier, Hood Fan, Window Coverings, Garage door opener, Garage door opener remote(s)
- Living Area: 210.03
- Lot Features: No back lane, No Smoking Home
- Photos Count: 58
- Lot Size Units: square meters
- Parcel Number: 10844876
- Parking Total: 4
- Bedrooms Total: 3
- Structure Type: House
- Common Interest: Freehold
- Parking Features: Attached Garage
- Bathrooms Partial: 1
- Building Features: Ceiling - 9ft
- Security Features: Smoke Detectors
- Lot Size Dimensions: 373.92
Room Dimensions
 |
This listing content provided by REALTOR.ca has
been licensed by REALTOR® members of The Canadian Real Estate Association |
|---|
Nearby Places
Similar Houses Stat in Edmonton
3886 Robins Cr Nw mortgage payment






