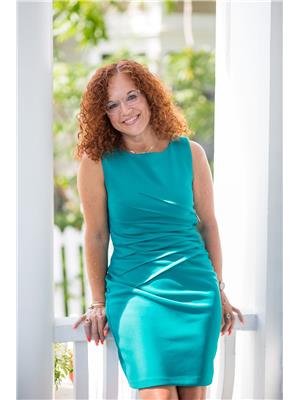47 Mills Crescent, Mill Cove
47 Mills Crescent, Mill Cove
×

48 Photos






- Bedrooms: 3
- Bathrooms: 2
- Living area: 1302 sqft
- MLS®: nb097163
- Type: Residential
- Added: 37 days ago
Property Details
Stunning country home with views of Grand Lake and deeded water access. This property is the epitome of well thought-out planning and design. Sitting on a stunning picturesque lot, this three bedroom, 2 bath home, with 3 heat pumps, will have you enjoying lake life all year round. There's plenty of space in the oversized, double car, heated garage for vehicles and toys. The side entrance houses laundry, a coat closet and large pantry, which is perfect for large appliances or even seasonal supplies. An open concept main living area features a huge kitchen with an enormous amount of both cupboard storage and counter space, making it deal for entertaining. Adjacent to the kitchen is a charming dining area with ample room to host family dinners and game nights. Patio doors lead to a substantial deck including it's own built-in BBQ gazebo, overlooking the private backyard. The living room is situated on the front of the home with large windows to not only take in the abundance of natural light but, also the beautiful views. Down the hall are two well appointed bedrooms with large closets, and a lovely main bath. A utility closet is also located here with access the the fully insulated crawl space. On the other side of the living room is the primary bedroom sanctuary complete with ensuite. The perfect spot to sit with your morning coffee and watch the sun rise. A bonus on the property is a 307 sq ft bunkie complete with half bath. Don't miss out on this beautiful property! (id:1945)
Best Mortgage Rates
Property Information
- Roof: Asphalt shingle, Unknown
- Sewer: Septic System
- Cooling: Heat Pump, Air Conditioned
- Heating: Heat Pump, Baseboard heaters, Electric
- List AOR: Saint John
- Basement: Crawl space
- Flooring: Wood
- Year Built: 2013
- Directions: Hwy 2 exit 347 Arcadia. Follow Rte 105 to Sunset Bay Rd. Turn Right onto Mills Cres. Signs posted.
- Living Area: 1302
- Lot Features: Balcony/Deck/Patio
- Photos Count: 48
- Water Source: Drilled Well, Well
- Lot Size Units: square meters
- Parcel Number: 45102506
- Bedrooms Total: 3
- Structure Type: House
- Common Interest: Freehold
- Parking Features: Detached Garage, Garage, Garage, Heated Garage
- Tax Annual Amount: 2178.06
- Exterior Features: Vinyl
- Foundation Details: Concrete
- Lot Size Dimensions: 1286
- Architectural Style: Bungalow
- Above Grade Finished Area: 1302
- Above Grade Finished Area Units: square feet
Room Dimensions
 |
This listing content provided by REALTOR.ca has
been licensed by REALTOR® members of The Canadian Real Estate Association |
|---|
Nearby Places
Similar Houses Stat in Mill Cove
47 Mills Crescent mortgage payment






