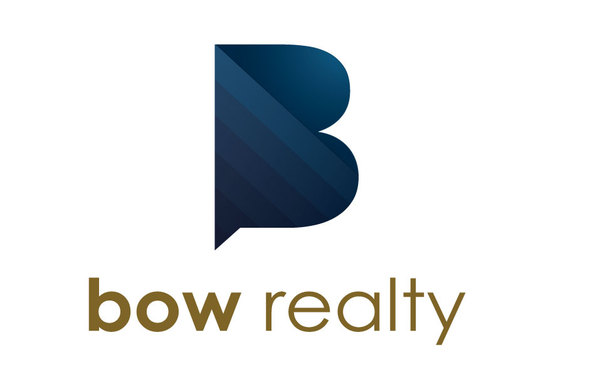414 8 Prestwick Pond Terrace Se, Calgary
- Bedrooms: 2
- Bathrooms: 1
- Living area: 733 square feet
- Type: Apartment
- Added: 2 weeks ago
- Updated: 1 week ago
- Last Checked: 1 week ago
- Listed by: First Place Realty
- View All Photos
Listing description
This Condo at 414 8 Prestwick Pond Terrace Se Calgary, AB with the MLS Number a2250337 which includes 2 beds, 1 baths and approximately 733 sq.ft. of living area listed on the Calgary market by Vitaliy Kan - First Place Realty at $280,000 2 weeks ago.

members of The Canadian Real Estate Association
Nearby Listings Stat Estimated price and comparable properties near 414 8 Prestwick Pond Terrace Se
Nearby Places Nearby schools and amenities around 414 8 Prestwick Pond Terrace Se
Centennial High School
(6 km)
55 Sun Valley Boulevard SE, Calgary
Calgary Board Of Education - Dr. E.P. Scarlett High School
(8.9 km)
220 Canterbury Dr SW, Calgary
Canadian Tire
(1.8 km)
4155 126 Avenue SE, Calgary
Southcentre Mall
(7.8 km)
100 Anderson Rd SE #142, Calgary
South Health Campus
(4.2 km)
Calgary
Fish Creek Provincial Park
(5.7 km)
15979 Southeast Calgary, Calgary
Big Rock Brewery
(7.5 km)
5555 76 Ave SE, Calgary
Boston Pizza
(8.6 km)
10456 Southport Rd SW, Calgary
Delta Calgary South
(8.6 km)
135 Southland Dr SE, Calgary
Canadian Tire
(8.7 km)
9940 Macleod Trail SE, Calgary
Heritage Pointe Golf Club
(8.7 km)
1 Heritage Pointe Drive, De Winton
Price History

















