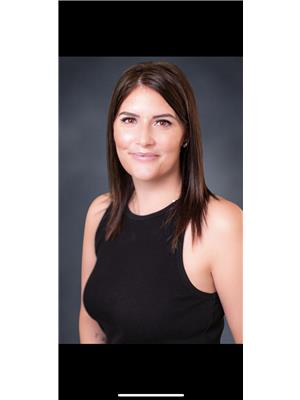4818 50 Street, Sedgewick
4818 50 Street, Sedgewick
×

44 Photos






- Bedrooms: 2
- Bathrooms: 2
- Living area: 1328 square feet
- MLS®: a2122786
- Type: Residential
- Added: 13 days ago
Property Details
Character Home that is centrally located in Sedgewick!! Situated on a HUGE LOT, over .40 of an acre to be exact (17,766 square feet!), completely fenced (2019) with a 2-tiered deck that was built in 2020. This home has so many unique features and offers lots of living space for a young professional, first-time homebuyer, or someone looking into becoming a landlord and starting their real estate portfolio! The main floor of this 1.5-story home has a great entrance with storage and a main-floor living room with large windows. There is a great-sized eat-in kitchen, with the laundry room conveniently located next to it - that offers great storage as well! There is also a separate dining room that could be utilized as many things such as an office, playroom, and reading room - the options are endless! The attached 2-car garage has previously been renovated into a games room (not heated - but you could get venting in place and add this to usable square footage of living space!) The front portion of this room has access to the garage doors (do not open) and is cold storage. On the upper floor of this home are a large primary bedroom and another bedroom, 4 piece bathroom, and 2 more rooms (these rooms do not have ducting and are not included in the size of the home) - these rooms could be used as an office, walk-in closet, playroom or more storage! This large yard is fenced (2019) and ready for kids or animals to enjoy! Some more updates and maintenance have been done - exterior trim was painted in 2020, all new gutters and down spouts in 2021, new carbon monoxide and smoke detectors were in 2021, painted exterior 2021, new front door 2019. Sedgewick is a thriving community with a K-12 School, Walking Paths, Dog Park, Recreation Center (ice rink, curling rink, bowling alley), Grocery Store and so much more! (Previous interior listing photos used - will update once tenant vacates) (id:1945)
Best Mortgage Rates
Property Information
- Tax Lot: 3,4
- Cooling: None
- Heating: Forced air
- Stories: 1
- Tax Year: 2023
- Basement: Unfinished, Full
- Flooring: Tile, Laminate, Vinyl
- Tax Block: 9
- Year Built: 1945
- Appliances: Refrigerator, Water softener, Dishwasher, Stove, Hood Fan, Window Coverings, Washer & Dryer
- Living Area: 1328
- Lot Features: Other, Back lane
- Photos Count: 44
- Lot Size Units: square feet
- Parcel Number: 0013970108
- Parking Total: 2
- Bedrooms Total: 2
- Structure Type: House
- Common Interest: Freehold
- Fireplaces Total: 1
- Parking Features: Parking Pad, Other, RV
- Tax Annual Amount: 1341.58
- Bathrooms Partial: 1
- Exterior Features: Stucco
- Community Features: Golf Course Development, Lake Privileges
- Foundation Details: Poured Concrete
- Lot Size Dimensions: 17766.00
- Zoning Description: R2
- Construction Materials: Wood frame
- Above Grade Finished Area: 1328
- Above Grade Finished Area Units: square feet
Room Dimensions
 |
This listing content provided by REALTOR.ca has
been licensed by REALTOR® members of The Canadian Real Estate Association |
|---|
Nearby Places
Similar Houses Stat in Sedgewick
4818 50 Street mortgage payment



