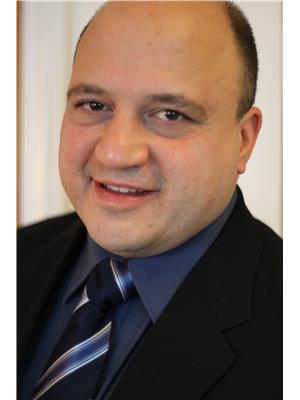17 850 John Bruce Road, Winnipeg
- Bedrooms: 3
- Bathrooms: 3
- Living area: 1821 square feet
- Type: Residential
- Added: 2 weeks ago
- Updated: 2 weeks ago
- Last Checked: 1 week ago
- Listed by: Royal LePage Top Producers Real Estate
- View All Photos
Listing description
This House at 17 850 John Bruce Road Winnipeg, MB with the MLS Number 202520712 which includes 3 beds, 3 baths and approximately 1821 sq.ft. of living area listed on the Winnipeg market by Tod Niblock - Royal LePage Top Producers Real Estate at $539,900 2 weeks ago.

members of The Canadian Real Estate Association
Nearby Listings Stat Estimated price and comparable properties near 17 850 John Bruce Road
Nearby Places Nearby schools and amenities around 17 850 John Bruce Road
J. H. Bruns Collegiate
(1.6 km)
250 Lakewood Blvd, Winnipeg
Boston Pizza
(0.9 km)
1919 Bishop Grandin Blvd, Winnipeg
Niakwa Country Club
(2.6 km)
620 Niakwa Rd, Winnipeg
St. Vital Centre
(2 km)
1225 St Mary's Rd, Winnipeg
Price History
















