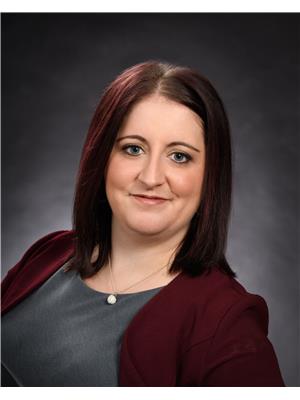365 3rd Avenue E, Englefeld
365 3rd Avenue E, Englefeld
×

50 Photos






- Bedrooms: 3
- Bathrooms: 3
- Living area: 1514 square feet
- MLS®: sk934701
- Type: Residential
- Added: 314 days ago
Property Details
IMMACULATE, STUNNING, EXCEPTIONAL, SHOWS LIKE NEW! This home built in 2008 has been perfectly designed to accommodate all stages of life. Offering 1514 sqft of carefully designed space and features and with extreme attention to details, this is one that is sure to check off all of the boxes plus more. This home has a great layout with 2 large bedrooms, one bath plus 3 pc en-suite. Through the front door is the grand foyer providing access to the attached garage, the fully finished basement and entry to the main living area of the home. You will notice the luxury laminate flooring that flows throughout the main living area. The dining area is open to the kitchen and has a patio door leading to the covered deck. The kitchen is equipped with beautiful hickory, soft closing cabinets, a pantry as well as the main floor laundry with stacked washer and dryer. The desired primary bedroom is located down the hall with a walk in closet, your own 3 piece en-suite and direct access to the hot tub room. Yes, there is a hot tub room built with cedar walls and composite deck flooring, with access to the covered deck as well. In the basement is the 3rd large bedroom, family room, storage/cold storage and the well thought out hot tub access room, with a crushed rock flooring. The property is complete with a 3 car attached heated garage, is situated on a mature lot that has been immaculately maintained, with 2 garden sheds, a green house, well producing garden and several fruit trees and underground sprinklers. Extra features of note are the nat.gas bbq hook up, air exchanger, all walls and floors insulated (sound barrier). This home shows well and will not disappoint. Call to view today! (id:1945)
Best Mortgage Rates
Property Information
- Cooling: Central air conditioning, Air exchanger
- Heating: Forced air, Natural gas
- Tax Year: 2023
- Basement: Finished, Full
- Year Built: 2008
- Appliances: Washer, Refrigerator, Dishwasher, Stove, Dryer, Microwave, Alarm System, Freezer, Garburator, Storage Shed, Window Coverings, Garage door opener remote(s)
- Living Area: 1514
- Lot Features: Rectangular, Sump Pump
- Photos Count: 50
- Lot Size Units: square feet
- Bedrooms Total: 3
- Structure Type: House
- Common Interest: Freehold
- Parking Features: Attached Garage, Parking Space(s), RV, Heated Garage
- Tax Annual Amount: 2596
- Security Features: Alarm system
- Lot Size Dimensions: 18509.00
- Architectural Style: Bungalow
Features
- Roof: Asphalt Shingles
- Other: Equipment Included: Fridge, Stove, Washer, Dryer, Central Vac Attached, Central Vac Attachments, Vac Power Nozzle, Dishwasher Built In, Garburator, Garage Door Opnr/Control(S), Hot Tub, Microwave Hood Fan, Shed(s), Freezer, Window Treatment, Construction: Wood Frame, Levels Above Ground: 1.00, Outdoor: Deck, Garden Area, Lawn Back, Lawn Front, Patio
- Heating: Forced Air, Natural Gas
- Interior Features: Air Conditioner (Central), Air Exchanger, Air Filter, Alarm Sys Owned, Natural Gas Bbq Hookup, Sump Pump, Underground Sprinkler, 220 Volt Plug, Furnace Owned
- Sewer/Water Systems: Water Heater: Included, Gas, Water Softner: Not Included
Room Dimensions
 |
This listing content provided by REALTOR.ca has
been licensed by REALTOR® members of The Canadian Real Estate Association |
|---|
Nearby Places
365 3rd Avenue E mortgage payment
