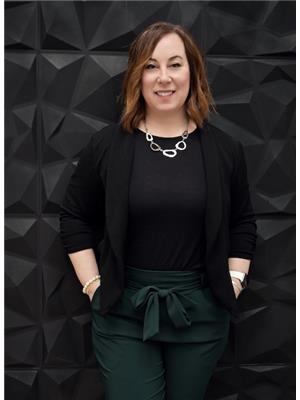13 Graham Street, Springwater
- Bedrooms: 5
- Bathrooms: 2
- Type: Residential
- Added: 1 day ago
- Updated: 1 day ago
- Last Checked: 7 hours ago
- Listed by: Royal LePage Quest
- View All Photos
Listing description
This House at 13 Graham Street Springwater, ON with the MLS Number s12380873 listed by DOUG SEXSMITH - Royal LePage Quest on the Springwater market 1 day ago at $729,900.
Welcome Home to Your Springwater Dream! This stunning all-brick, open-concept 5-bedroom raised bungalow is perfectly situated in the highly sought-after Elmvale, a Springwater community, offering style, space, and versatility for your family's every need. Upgrades abound throughout the house! You’ll also find contemporary finishes and fixtures throughout, including modern light fittings, recessed lighting, and attractive dark wood-look flooring in the main living areas.
Step inside to a welcoming foyer that opens to a bright, airy layout, with natural light pouring through large windows throughout. The spacious great room flows seamlessly into the eat-in kitchen, where large patio doors lead to a beautiful deck (one of two) overlooking your private, fully fenced backyard perfect for morning coffee or evening gatherings. The kitchen is well-appointed with stainless steel appliances, a generous island and white counters, a subway-tile backsplash and room for casual seating — plus a dining area beneath a stylish chandelier adjacent to the patio doors.
The main level features two generous primary-sized bedrooms and a 4-piece bath with a tub/shower combo. The bedrooms are bright with large windows and ceiling fixtures (one bedroom includes a ceiling fan), and the bath includes a modern single-sink vanity and full tub/shower. Downstairs, the fully finished, bright lower level offers three more large bedrooms, a second 4-piece bath, and a walk-up to a side entrance ideal for in-law potential, multi-generational living, or a growing family. The lower level family room is spacious and finished with laminate flooring, an accent media wall and recessed lighting — a great casual living or entertainment space.
Outside, in addition to the main deck off the kitchen, the yard features a lower paved patio area with a covered gazebo/pergola, comfortable seating and planters — a true private oasis for outdoor entertaining. The double car garage with inside entry provides space for two vehicles and extra room for all your toys. All of this is set on a prime lot in a charming, mature neighbourhood, just minutes from Highway 27 and only 20 minutes to Barrie, Wasaga Beach, or Midland.
If you're looking for comfort, convenience, and space this home checks every box! (id:1945)
Property Details
Key information about 13 Graham Street
Interior Features
Discover the interior design and amenities
Exterior & Lot Features
Learn about the exterior and lot specifics of 13 Graham Street
Utilities & Systems
Review utilities and system installations
powered by


This listing content provided by
REALTOR.ca
has been licensed by REALTOR®
members of The Canadian Real Estate Association
members of The Canadian Real Estate Association
Nearby Listings Stat Estimated price and comparable properties near 13 Graham Street
Active listings
1
Min Price
$729,900
Max Price
$729,900
Avg Price
$729,900
Days on Market
1 days
Sold listings
1
Min Sold Price
$749,000
Max Sold Price
$749,000
Avg Sold Price
$749,000
Days until Sold
28 days
Nearby Places Nearby schools and amenities around 13 Graham Street
Rainbow Valley Riding Center
(7.1 km)
1087 Rainbow Valley Rd, Elmvale
Price History
September 4, 2025
by Royal LePage Quest
$729,900













