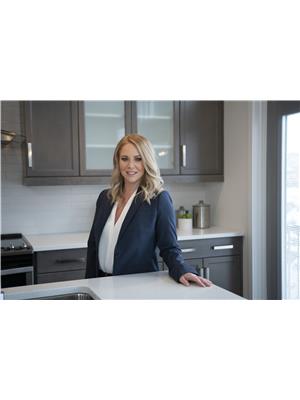41 Juniper Lane, St Andrews
41 Juniper Lane, St Andrews
×

50 Photos






- Bedrooms: 5
- Bathrooms: 4
- Living area: 3520 square feet
- MLS®: 202405307
- Type: Residential
- Added: 42 days ago
Property Details
R13//St Andrews/Showings start Sunday March 17. Beautiful country retreat with all the extras! Custom built 2 storey 3520 sqft home features 5 bedrooms and 4 bathrooms, open layout, tons of natural lighting, soaring ceilings & spiral staircase. Luxury chef s kitchen offers Granite countertops, built in stainless steel appliances, & massive island. Spacious primarty bedroom features a large walk in closet & a 5 piece ensuite that overlooks the gorgeous & private property. Heated & insulated oversized double garage! The garage also offers access to both the full basement as well as the spacious in law suite. The in law suite features a large living room/ dining room, kitchen, 3 piece bathroom, generous primary bedroom as well as a 26ft x 13ft balcony. This stunning home also features geo thermal heating & cooling , a full insulated basement as well as South & West facing composite decks! 60 x 40 insulated & heated shop with mezzanine, bathroom and office area! This property has endless possibilities & tons of privacy! (id:1945)
Best Mortgage Rates
Property Information
- Sewer: Septic Tank and Field
- Cooling: Central air conditioning
- Heating: In Floor Heating, Electric
- Stories: 2
- Tax Year: 2023
- Flooring: Tile, Vinyl, Wall-to-wall carpet
- Year Built: 2011
- Appliances: Washer, Refrigerator, Dishwasher, Dryer, Microwave, Two stoves, Window Coverings, Garage door opener, Garage door opener remote(s)
- Living Area: 3520
- Lot Features: Private setting, Flat site, Balcony, Cooking surface, Closet Organizers, No Smoking Home, Country residential, In-Law Suite, Private Yard
- Photos Count: 50
- Water Source: Well
- Lot Size Units: acres
- Bedrooms Total: 5
- Structure Type: House
- Common Interest: Freehold
- Parking Features: Attached Garage, Detached Garage, Other, Other, RV, Heated Garage
- Tax Annual Amount: 8148.04
- Lot Size Dimensions: 28.900
Room Dimensions
 |
This listing content provided by REALTOR.ca has
been licensed by REALTOR® members of The Canadian Real Estate Association |
|---|
Nearby Places
Similar Houses Stat in St Andrews
41 Juniper Lane mortgage payment






