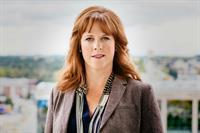7 Kemp Avenue, Red Deer
- Bedrooms: 4
- Bathrooms: 3
- Living area: 1184 square feet
- Type: Residential
- Added: 3 weeks ago
- Updated: 5 days ago
- Last Checked: 5 days ago
- Listed by: Century 21 Maximum
- View All Photos
Listing description
This House at 7 Kemp Avenue Red Deer, AB with the MLS Number a2248163 which includes 4 beds, 3 baths and approximately 1184 sq.ft. of living area listed on the Red Deer market by Jacki Huss - Century 21 Maximum at $429,000 3 weeks ago.

members of The Canadian Real Estate Association
Nearby Listings Stat Estimated price and comparable properties near 7 Kemp Avenue
Nearby Places Nearby schools and amenities around 7 Kemp Avenue
Boston Pizza
(0.9 km)
7494 50 Ave, Red Deer
Shangri-La Restaurant
(1 km)
7474 50 Ave, Red Deer
Blue Dragon Restaurant
(1.1 km)
7611 49 Ave, Red Deer
Cosmos
(1.3 km)
Suite 1-7428 49 Ave, Red Deer
Fusion Cafe
(1.7 km)
6842 50 Ave, Red Deer
Buster's Pizza Donair & Pasta
(2 km)
6900 Taylor Dr #1, Red Deer
Mr Mikes Steakhouse & Bar
(2.3 km)
6701 Gaetz Ave, Red Deer
The Keg Steakhouse & Bar - Red Deer
(2.5 km)
6365 - 50th Ave, Red Deer
Ranch House Restaurant & Bar
(1.3 km)
7159 50 Ave, Red Deer
Nossack Fine Meats LTD
(1.9 km)
7240 Johnstone Dr, Red Deer
iHotel 67 Street
(2.3 km)
6500 67 St, Red Deer
Sobeys
(2.3 km)
6380 50 Ave, Red Deer
Starbucks
(2.4 km)
6380 50 Ave, Red Deer
Tim Hortons
(3 km)
6620 Orr Dr, Red Deer
Ramada Red Deer Hotel and Suites
(2.8 km)
6853 66 St, Red Deer
Comfort Inn & Suites
(3 km)
6846 66th St, Red Deer
Price History

















