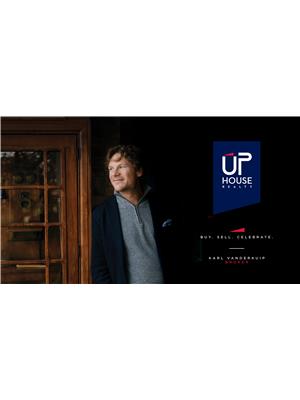48 Montreal Circle, Hamilton
- Bedrooms: 4
- Bathrooms: 4
- Living area: 3013 square feet
- Type: Residential
- Added: 1 week ago
- Updated: 1 week ago
- Last Checked: 6 days ago
- Listed by: RE/MAX Escarpment Realty Inc.
- View All Photos
Listing description
This House at 48 Montreal Circle Hamilton, ON with the MLS Number 40764488 which includes 4 beds, 4 baths and approximately 3013 sq.ft. of living area listed on the Hamilton market by John Schlett - RE/MAX Escarpment Realty Inc. at $1,300,000 1 week ago.
Welcome to 48 Montreal Circle! This beautiful 3000+ square foot home exudes elegance with its' high end quality, brilliant floor plan and attractive decor.
Location: The home is set in an upscale neighbourhood just a stroll away from Lake Ontario beach front and public park. Shopping amenities are close by and highway access convenient is just minutes away. Aerial photos emphasize the immediate proximity to the lake and the mature, treed surroundings that provide added privacy.
Exterior: The attractiveness of the home is highlighted by a stucco finish in the front and all brick for the balance. The double door front entrance is introduced with a covered porch and there are an array of generous size and shaped windows lending itself to a bright and airy feel.
Interior: The interior of the home is amazing. Going through the front door you enter a vestibule area. from there you enter the living room area and if you go left around the corner to the front of the home there is an office/den area and the coat closet and 2 piece bathroom in the hallway. The front dining area features elegant wall moulding/wainscoting and a decorative ceiling with a classic chandelier that complements the hardwood flooring. Beyond the living room is the inviting dining area and just around the corner is the awesome high caliber custom kitchen with its superb craftsmanship cabinetry, large island and high end appliances. The kitchen showcases white shaker-style cabinetry, quartz counters, a large island with an undermount sink and seating, stainless steel professional range with stainless hood and a tiled backsplash, plus modern black hardware and ample recessed lighting. Open to this area is the family room with a gas fireplace and between these 2 areas is the patio doors to the back deck which overlooks the yard and the treed area beyond providing a beautiful view of nature and added privacy. The main floor also includes a flexible room currently shown set up as a music/media room with light-engineered hardwood and recessed lighting — ideal as a home office, studio or den. The upper level is amazing with its 4 generous sized bedrooms all with ensuites plus an open loft area for further enjoyment. The principal ensuite is spa-like with a double floating vanity, large frameless glass shower and tile surfaces that echo the home's marble-look porcelain flooring. All the flooring is either beautiful large porcelain marble look tiles or engineered hardwood. The basement level is unfinished however has outstanding options with its high ceilings and generous space. This is an outstanding quality home and should be seen to be fully appreciated! (id:1945)
Property Details
Key information about 48 Montreal Circle
Interior Features
Discover the interior design and amenities
Exterior & Lot Features
Learn about the exterior and lot specifics of 48 Montreal Circle
Utilities & Systems
Review utilities and system installations
powered by


This listing content provided by
REALTOR.ca
has been licensed by REALTOR®
members of The Canadian Real Estate Association
members of The Canadian Real Estate Association
Nearby Listings Stat Estimated price and comparable properties near 48 Montreal Circle
Active listings
14
Min Price
$729,000
Max Price
$2,288,000
Avg Price
$1,192,907
Days on Market
33 days
Sold listings
5
Min Sold Price
$824,900
Max Sold Price
$1,199,000
Avg Sold Price
$1,070,160
Days until Sold
30 days
Nearby Places Nearby schools and amenities around 48 Montreal Circle
Cardinal Newman Catholic Secondary School
(8.8 km)
127 Gray Rd, Stoney Creek
Boston Pizza
(3.7 km)
1 Industrial Dr, Grimsby
Price History
August 29, 2025
by RE/MAX Escarpment Realty Inc.
$1,300,000















